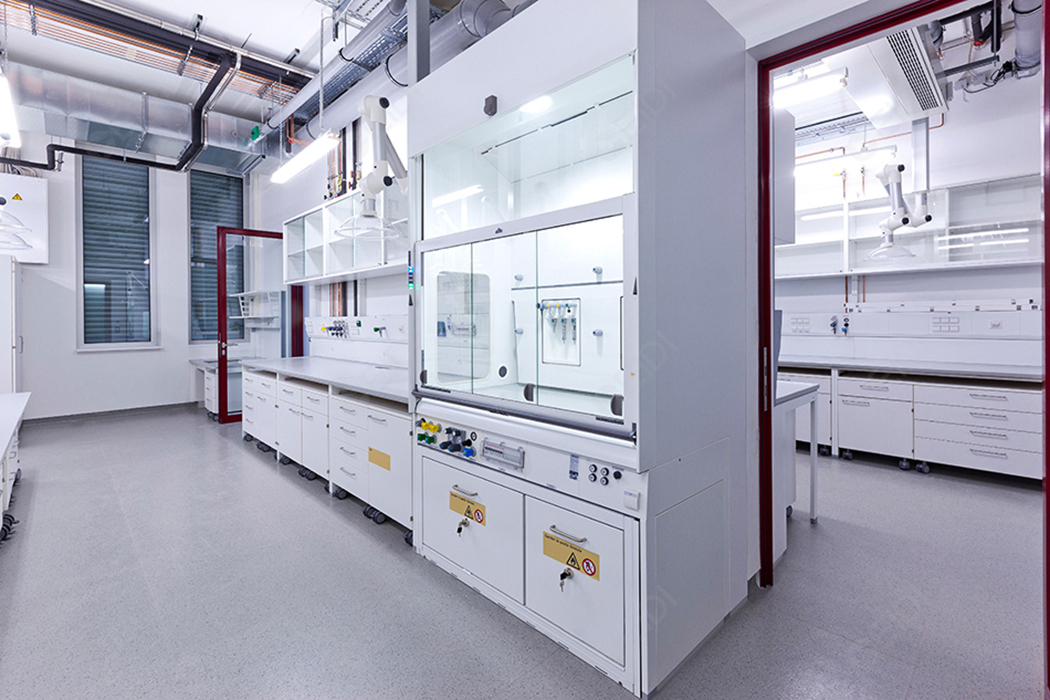Welcome to the official website of Xidi laboratory, the laboratory design and decoration recognize Xidi!
|
|
Home >> News >> Technology
文章出处:Technology|阅读量:887|发表时间:2020-07-27
"No rules can't make a circle", the same is true for laboratory decoration, and relevant principles must be observed. In this issue, I will introduce two important principles of laboratory decoration, namely: schematic design principles and construction drawing design principles.
1. The design principle of the laboratory decoration scheme
The design of the laboratory decoration scheme must comply with the three principles of specialization, modularization and standardization.
Specialization refers to the integration of design and construction to achieve unified and coordinated management of laboratory decoration projects. Such as the planning and site selection before the construction of the laboratory, the design and construction of the laboratory, the later commissioning and operation of the laboratory, and the daily maintenance of related equipment, the whole process is professional.
Modularization refers to the optimization of a complete set of program designs according to customer needs. For example, adopting measures to local conditions in the plan, making building decoration, power distribution, air conditioning, and fire control all standardized plans, and formulating targeted plan designs.
Standardization refers to all links of the program, which must comply with national standards. Such as program design, equipment and material procurement, construction project management, quality supervision services and other links, these must adopt a unified design concept.
2. Design principles of construction drawings for laboratory decoration
When the client approves the preliminary design plan of the laboratory decoration, the next thing to do is to design the construction drawings. According to the preliminary design documents, detailed dimensional parameters of the relevant professional projects, instructions for guiding on-site construction and installation, preparation of materials and equipment should be given, and detailed budgets should be made based on these, and then the final design work should be completed.
The specific content is: the design of the general plan, building, structure, water supply and drainage, electrical, heating and ventilation and other related professional equipment systems; accurate and detailed account of their position clearance, coordinates, elevation, structural form, node auspicious map, and application Material method, size, aspect, material model, equipment specification or selected standard drawing component auspicious index number, technical requirements for construction and installation and inspection methods for special parts, etc.
