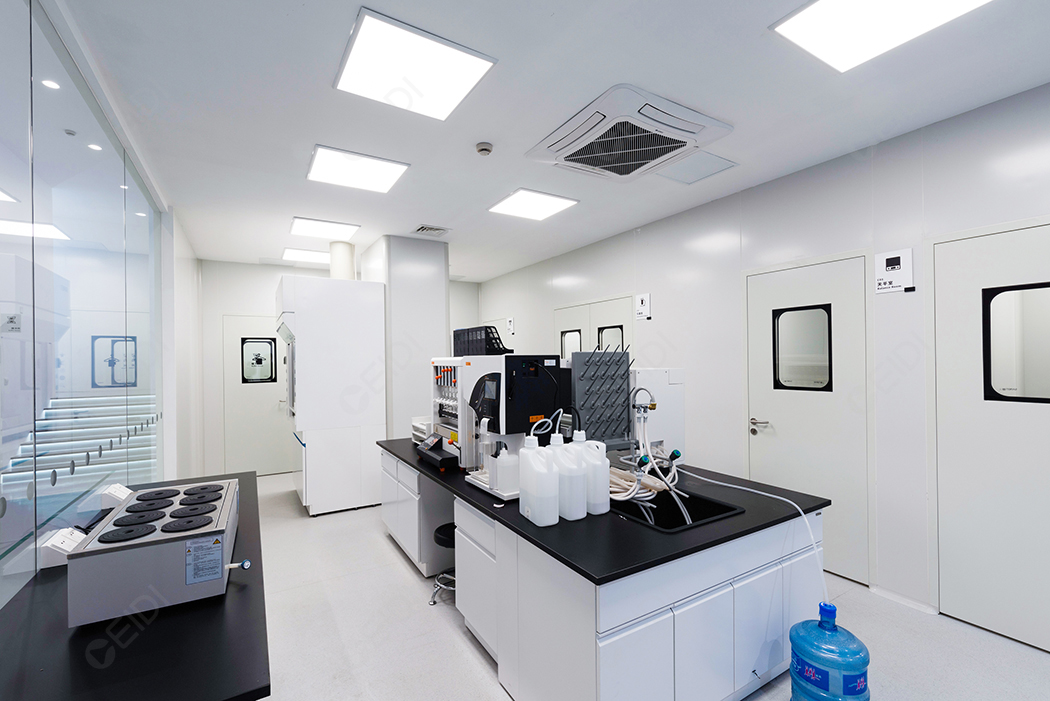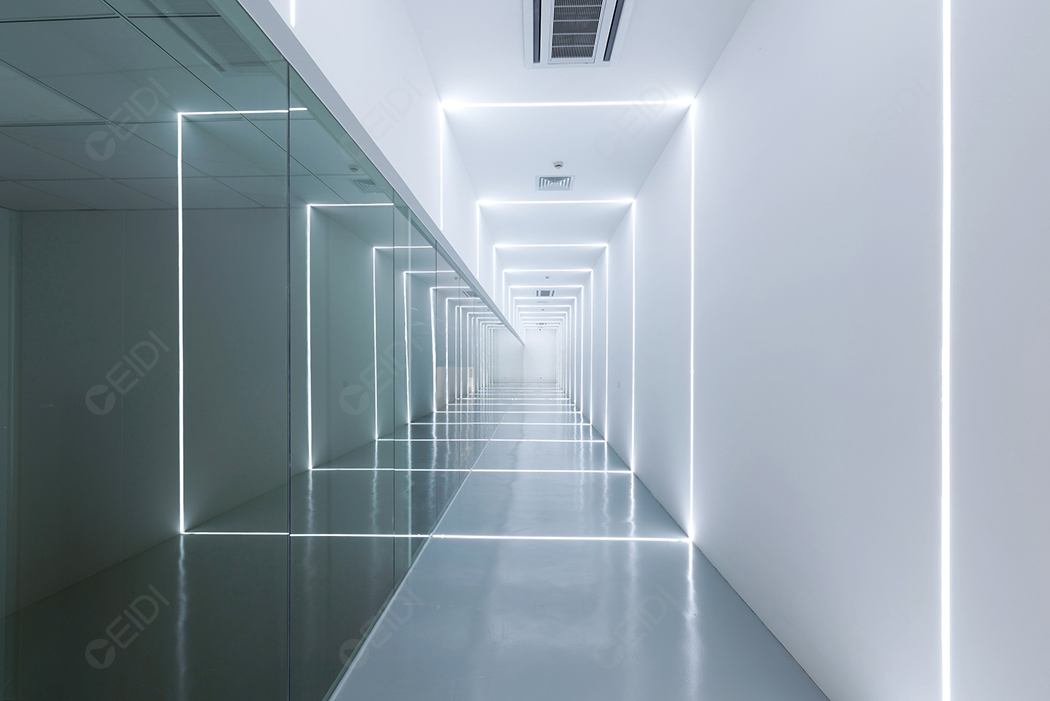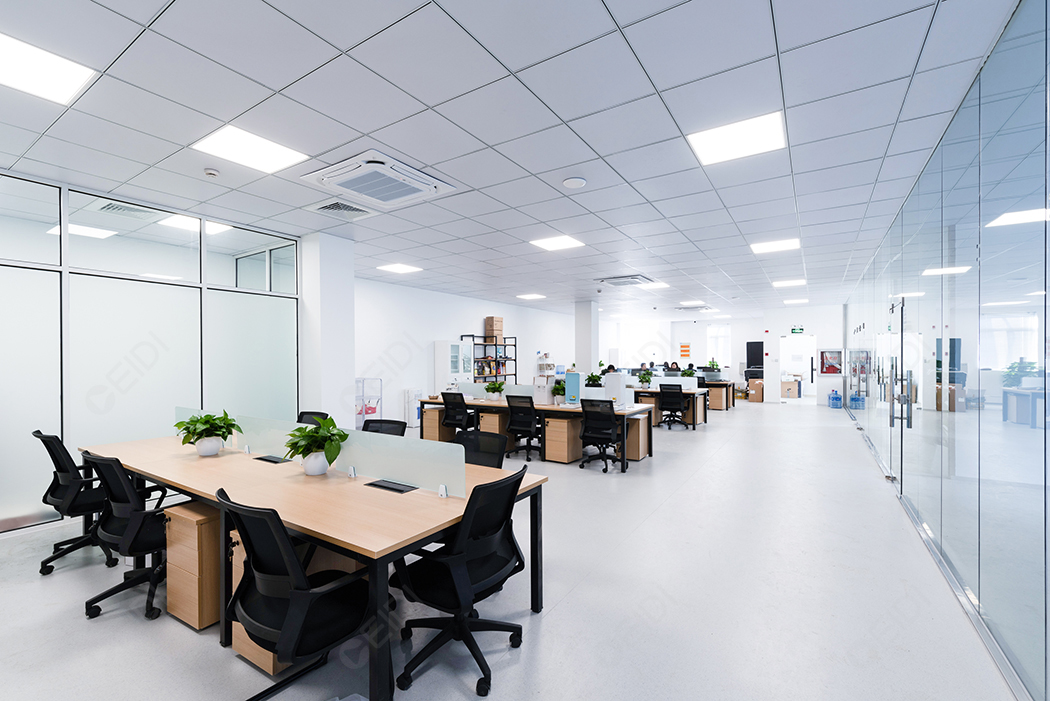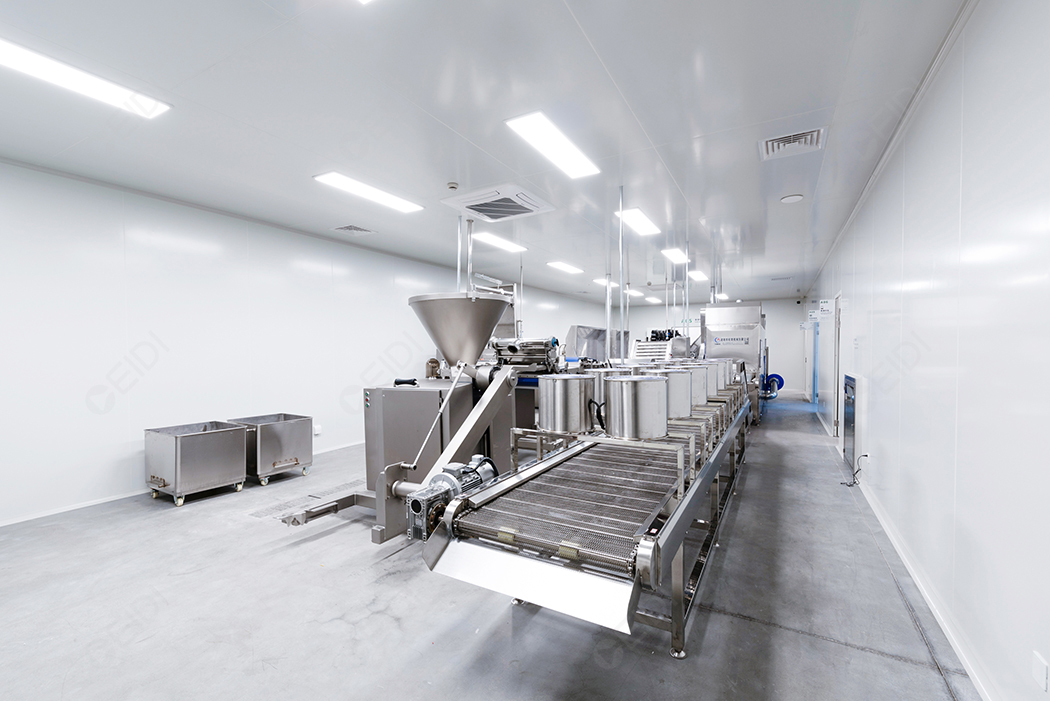Welcome to the official website of Xidi laboratory, the laboratory design and decoration recognize Xidi!
|
|
Home >> News >> Technology
文章出处:Technology|阅读量:948|发表时间:2021-02-25
People in contemporary society are no longer satisfied with food and clothing, but pursue diversification and refinement. This brings new opportunities and challenges to food companies. For food companies to gain market share, a high-level R&D team is one of the keys to success. One of the foundations of research and development is its food physical and chemical testing laboratory, which is what we often call food physical and chemical laboratory. In addition to playing a key role in the development of precise taste of food, it also plays an important role in the maintenance of food market safety. The food production workshops of general companies will design food testing physical and chemical laboratories. After expansion, fresh products such as agricultural products and aquatic products also need to pass the testing of food physical and chemical laboratories.
There are many clean workshops and laboratories in the food industry in the laboratory cases built by CEIDI Xidi, such as Guangming Food, Wangli Coffee, Master Kong and other well-known brands. What are the key points of the decoration design of the food physical and chemical laboratory? Shanghai laboratory construction expert CEIDI Xidi will answer for you. According to production needs, general food factories should set up comprehensive laboratories for both bacteria and physical and chemical testing. Therefore, the planning and layout design of food physical and chemical laboratories is divided into three parts: office area, bacteria laboratory, and physical and chemical laboratory.

One. Partition guidance for decoration design of food physical and chemical testing laboratory:
1. Office area: It is the main place where the experimental staff carry out their daily work, record and organize data. Except for the special needs of the experimental party, the common office area design is set up on the outermost layer of the experimental building, keeping a certain distance from the experimental area , The furniture and equipment only need simple tables, chairs, tea and other facilities, and function rooms can also be added according to the needs of the experimenter.
2. Bacteria laboratory: including sterile room, bacteria inspection operation room, culture room, washing and disinfection room.The sterile room is used to process samples and inoculate culture, and requires effective measures such as air purification to provide a relatively sterile working environment for the microbiology laboratory. The sterile laboratory design should meet the following requirements:
① The entrance is set in the bacteria detection operation room, avoiding the corridor
② The sterile room and the operation room are separated by a buffer room, and two channels are required.
③ The sterile room and buffer room should be equipped with ultraviolet lamps, and it is required to install a 30W ultraviolet lamp every 3 square meters
④ There is an experiment table in the sterile room (both central experiment table and side table), and the distance between the ultraviolet lamp and the experiment table is less than 1.5m
⑤ There are double windows between the sterile room and the operation room to form a small passage
Bacterial inspection operation room is mainly used for bacterial culture and inspection, and the main facility is a laboratory bench. The location of the test bench should be in the center of the laboratory with sufficient light; the materials of the test bench should be heat-resistant, acid and alkali resistant. The culture room, that is, the culture medium production room, is mainly used to make and prepare the culture medium and test reagents required for microbial culture. The main equipment is the side table and the medicine cabinet. When designing the incubation room, pay attention to dangerous, flammable, perishable, toxic and hazardous materials, and store them in a separate safe. The washing and disinfection room is mainly used for cleaning and disinfecting experimental equipment, culture medium, etc., with an area of ≥10㎡. The washing and disinfection room is often equipped with an autoclave, a ventilation device (fume hood) or a ventilation fan. Conditional experimental parties should also install a distilled water device for daily inspections indoors.
3. Physical and chemical laboratory: The physical and chemical analysis room is the main operating room for physical and chemical analysis. If the conditions are limited, the physical and chemical laboratory can also be designed to merge with the microbiological routine laboratory. The main equipment includes laboratory benches, fume hoods, washing tanks, etc. The test bench requires the same as the bacteria operation room.
Two, physical and chemical laboratory decoration design case
As an outstanding representative of EPC in Shanghai laboratories, clean factories and other projects, CEIDI has been deeply involved in various laboratory decoration design industries, creating a high-quality, safe and sustainable experimental environment for the majority of laboratory employees. On July 29, 2019, the decoration project of Tranwei Biotechnology-Pet Food Clean Production Base contracted by CEIDI Xidi officially started. The project is located on Shumin Road, Songjiang District, Shanghai, with a construction area of 2205 square meters. The project is an integrated complex of offices, laboratories, clean production workshops, and cold storage of Tranwei Biotechnology Company. The project ranges from graphic design to engineering construction, equipment procurement The design and decoration of installation, water and electricity roads, fire protection, HVAC and other system projects are all built by CEIDI Xidi. The project has been praised by Shanghai Chuanwei Pet Food Co., Ltd., Songjiang Property Management Department, CEIDI Xidi partners, etc.


