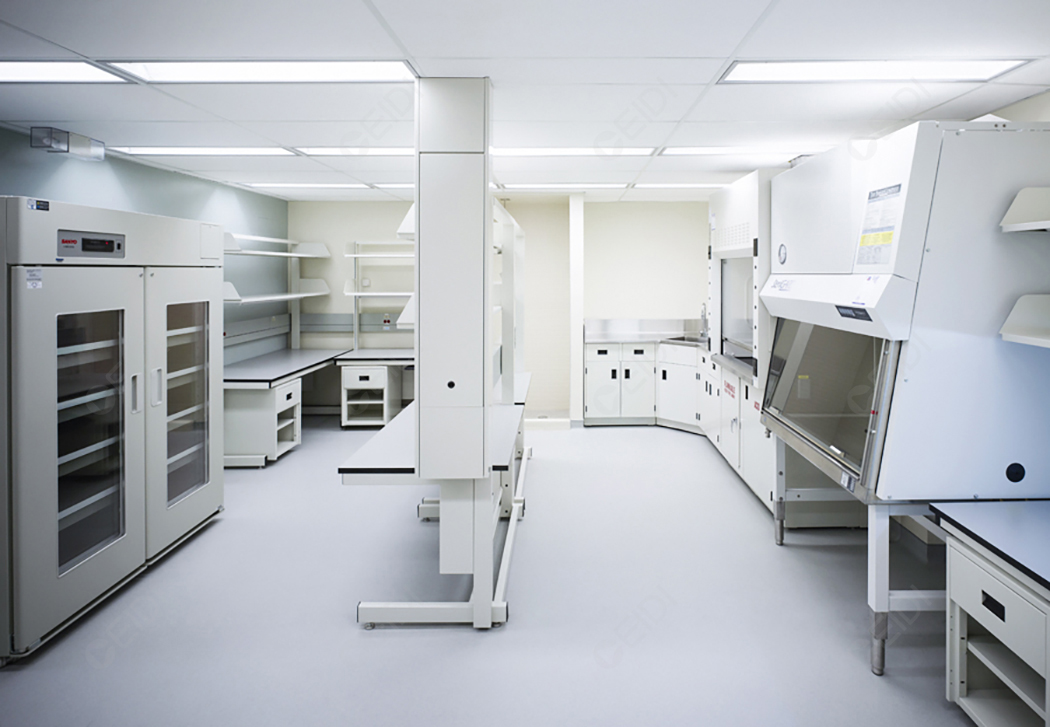Welcome to the official website of Xidi laboratory, the laboratory design and decoration recognize Xidi!
|
|
Home >> News >> Technology
文章出处:Technology|阅读量:1558|发表时间:2021-03-22
The layout of the functional rooms is undoubtedly an important part of the plant cell culture laboratory design. So, how can we do a good job in the layout of functional rooms designed for plant cell culture laboratories? I believe you will understand after reading the introduction below.
As an important branch of biological laboratory decoration, the plant cell laboratory has high requirements for cleanliness. The building structure of the cell laboratory usually includes two parts: the basic laboratory (that is, the disinfection laboratory, the preparation room, the sterile operating room) and the auxiliary laboratory (the cytology laboratory, the biochemical analysis room, the photography room and the dark room). The graphic design area of the cell laboratory is mainly divided into six areas according to the work content: aseptic operation, incubation, preparation, cleaning, disinfection and sterilization, and storage.
When designing a plant cell culture laboratory, the functional rooms must be divided into 7 categories: aseptic operation room, medium configuration room, buffer room, washing room, disinfection room, culture room, and cytology identification room.

Function room 1: Aseptic operation room
The aseptic operation room of the plant cell culture laboratory is used for sample inoculation operation, so it is also called "inoculation room". Since it is an aseptic operation, it is necessary to take measures to prevent all kinds of pollution. Specifically, it is necessary to set up a buffer room, and its door opening direction is staggered with the direction of the inoculation room, and cannot be opened at the same time.
Function room 2: Medium configuration room
The medium configuration room of the plant cell culture laboratory should be equipped with balances, microwave ovens, electric stoves, refrigerators, instrument cabinets, medicine cabinets, air pumps, pH meters, medium dispensers, culture bottles of various specifications, petri dishes, measuring cylinders, and flasks , Volumetric flasks, storage bottles, pipettes and other instruments and equipment.
Function Room 3: Buffer Room
The buffer room of the plant cell culture laboratory should be equipped with sinks, ultraviolet lamps, lockers, ultra-clean workbenches, dissecting mirrors and other equipment. In addition, the wall of the buffer room should be made of ceramic tile or plastic steel plate.
Function Room 4: Washing Room
The washing room of the plant cell culture laboratory should be equipped with special washing sinks, bottle washing machines, washing liquid tanks, falling racks, drying boxes, sample cabinets, ultrasonic cleaners and other instruments and equipment. In addition, the floor design of the washing room should be considered from the three aspects of non-slip, moisture resistance and drainage.
Function Room 5: Disinfection Room
The disinfection room of the plant cell culture laboratory should be equipped with electric furnace, test bench, autoclave, dry heat disinfection cabinet, exhaust fire extinguishing equipment, bacterial filtration equipment and other instruments and equipment.
Function Room 6: Training Room
The culture room of the plant cell culture laboratory should be equipped with culture racks, turntables, shakers, light incubators, biochemical incubators, automatic timers and other equipment. In addition, the cultivation room has strict requirements on temperature and light, so the room cannot be installed with windows, but with exhaust fans. The floor should be made of terrazzo or ceramic tiles.
Function Room 7: Cytology Identification Room
The cytology identification room of the plant cell culture laboratory should be equipped with microscopes, camera systems and other equipment. And when designing the laboratory, it should be considered from three aspects: clean, bright, and dry.