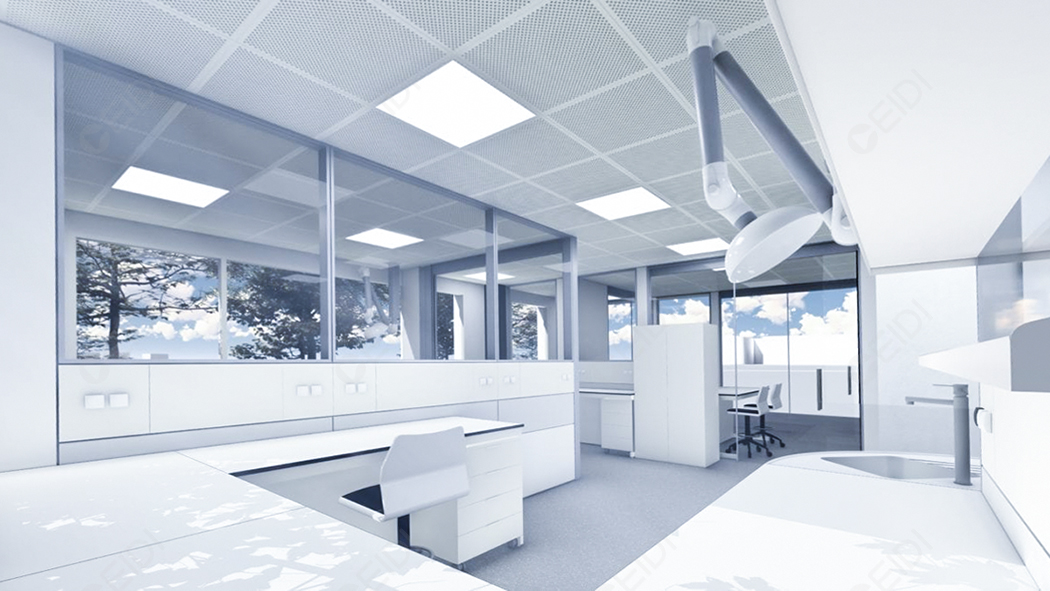Welcome to the official website of Xidi laboratory, the laboratory design and decoration recognize Xidi!
|
|
Home >> News >> Technology
文章出处:Technology|阅读量:1338|发表时间:2021-05-13
The importance of pathology in clinical medicine is self-evident. It is the study of the changes in the metabolism, function and morphology of the diseased body’s tissues or organs in the interaction between pathogenic factors and the body in a disease state. Its purpose is to understand and Grasp the nature of the disease and the law of occurrence and development, so as to provide the necessary theoretical foundation and practical basis for the prevention and treatment of the disease. Without pathological research, it is impossible to prevent and treat diseases. The main tasks of the pathology laboratory in the hospital include the completion of diagnosis of puncture specimens, surgical biopsy and excision specimens, and autopsy. Its scope involves almost all the diagnosis of most diseases in all clinical departments. The level of pathology profession directly affects the level of diagnosis and treatment in the hospital. As we all know, due to the working characteristics of the pathology profession, pathological diagnosis is usually regarded as the final diagnosis, or even called the "golden diagnosis", which has extremely important significance for the further treatment of the patient and the prognosis.

The improvement of the pathological laboratory environment will also have a positive effect on the level of pathological diagnosis, enabling medical staff to diagnose diseases correctly and quickly, and also help improve the visibility of the hospital. CEIDI believes that the planning and design of the pathology laboratory should meet the two major points of "safety" and "process" for construction. The design concept is to improve the quality of production, production efficiency, reduce pollution, improve environmental protection, and set humanity for the staff as the goal. By grasping the scale of "people" and "things", a pathology laboratory that meets the needs can be quickly built.
How should the planning and design of pathology laboratory be laid out?
The common layout of pathology laboratory is divided into pathology business function area, auxiliary function area, and management area. Pathological diagnosis laboratory includes histopathology room, cytopathology room, immunohistochemistry room, molecular pathology room, etc. If conditions permit, a remote pathology diagnosis department can be set up.
1. Pathology business functional area: distinguish clean area and contaminated area; reception and specimen reception area, specimen preparation area, gross examination and sampling area, tissue dehydration processing area, section preparation area, cytology processing area, special staining and immunization group Basic functional areas such as chemical work area, molecular pathology work area, reagent and consumable storage area, specimen storage area, medical waste treatment area, medical staff office area, film reading discussion area, library room, etc.
2. Auxiliary function area: settlement of medical expenses, equipment consumables and disinfection supply room, etc.
3. Management area: pathology archives, information, laboratory quality control and safety management departments.
We require that the area of the functional rooms is not less than 75% of the total area. For example, for the total area of 1000 square meters, the functional departments must account for 75% of it (1000*0.75=750 square meters). Molecular pathology laboratories should be set up in accordance with relevant standards and be compatible with their hazardous chemicals and biological safety protection levels.
As the pathology laboratory involves contaminated specimens, it needs to be divided into regions according to the degree of contamination. In heavily polluted areas, it is necessary to match reasonable ventilation equipment to protect it to prevent pollution from penetrating and spreading between different functional areas and to ensure the safety of experimental operators. Clean area, semi-clean area and polluted area, and the buffer zone between polluted and semi-contaminated areas. How to divide these areas requires comprehensive consideration of the lines of personnel flow and the intensity of personnel activities, strictly enforce the minimum flow of personnel, and try to use large The space is designed to reduce the activities of personnel in public areas, and at the same time, the shortest specimen delivery route is required. CEIDI, as an EPC engineering integration service provider who has been working in laboratories, clean rooms, animal rooms, operating rooms and other clean projects for a long time, has a professional clean engineering design team, and is responsible for the construction of laboratories and clean rooms in all walks of life. We have rich experience in design and internal professional system design.