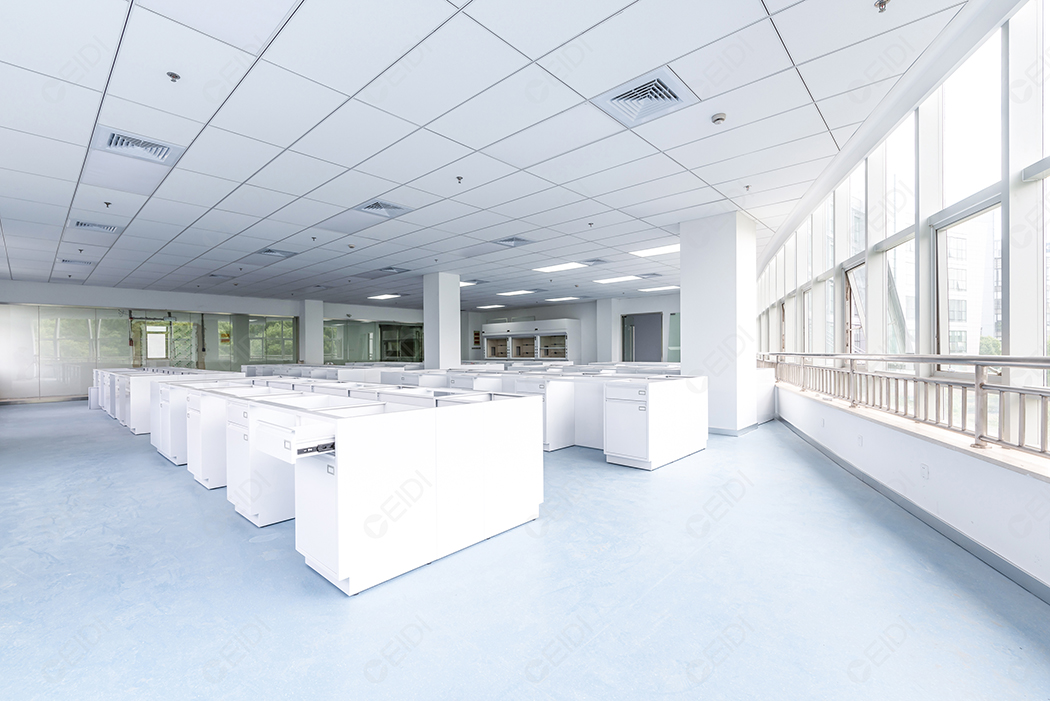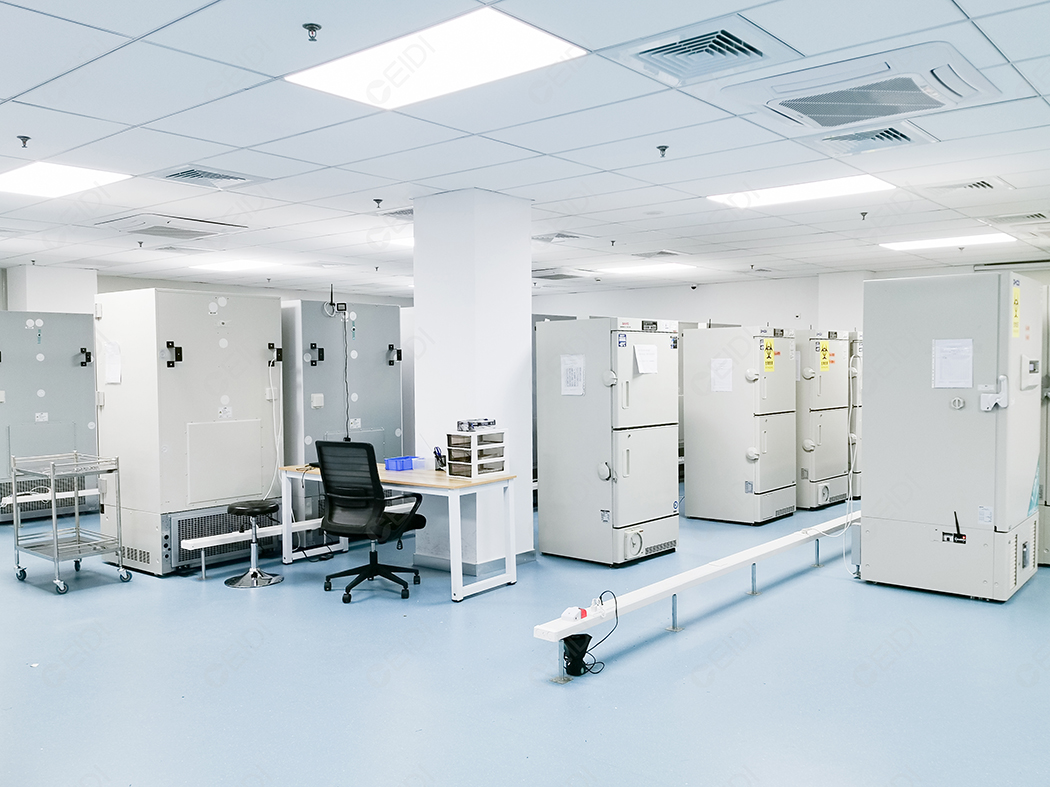Welcome to the official website of Xidi laboratory, the laboratory design and decoration recognize Xidi!
|
|
Fangda Pharmaceutical
Shanghai Huangpu
8000M²
CEIDI Laboratory Engineering EPC Project-Fangda Medical Technology (Shanghai) Co., Ltd. Laboratory Decoration Design Project
On January 8, 2019, CEIDI Xidi and Fangda Pharmaceutical completed the design contract. The construction contract was completed on January 30, 2019, and construction started in early 2019 to fully implement the Lab+Office decoration project located in the Zhangjiang R&D Center of the Academy of Military Medical Sciences . Frontage Pharmaceuticals is an all-round integrated pharmaceutical research and development contract research organization (CRO). In 2006, Frontage Pharmaceutical Technology (Shanghai) Co., Ltd. was added. It is China's first GLP laboratory established and operated in accordance with US FDA standards.
I. Early stage of the project: site survey, site cleaning, demolition, garbage removal
Starting on January 19, 2019, the CEIDI project team officially entered the site to carry out the demolition of the original laboratory. The usable floor tiles and external image maintenance were retained, and the color steel plate wall removal, glass partition removal, mineral wool board and gypsum board ceiling removal, PVC floor and floor removal, flat light and lighting removal were completed. On-site staff are neatly dressed, work conscientiously, cooperate with each other and follow management; pay attention to the management of regional hygiene, collect and sort garbage in time; the corners of the building are well protected, and the construction ground is cleaned in time.
II. Mid-term project: site protection, safe and civilized construction, light steel keel ceiling, ground leveling
On February 20, 2019, the Fangda project officially started construction after the year, and carried out the demolition of the original laboratory and the first and second floor decoration projects; laboratory & office decoration projects; fire protection projects; strong electricity installation projects; gas pipeline installation projects ; System exhaust engineering.
3. Later stage of the project: installation of experimental furniture, acceptance photos
Determine the main color according to the general design requirements, and consider the configuration and coordination of different colors, such as the level of brightness, the bias of cold and warm, and the small decorations of local high chroma. In the selection of materials such as indoor interfaces and furnishings, the comfort of people's close and long-term visual experience should be considered, and even the characteristics of contact with the skin should be considered. It should comply with the principles of safety and environmental protection and ergonomics.