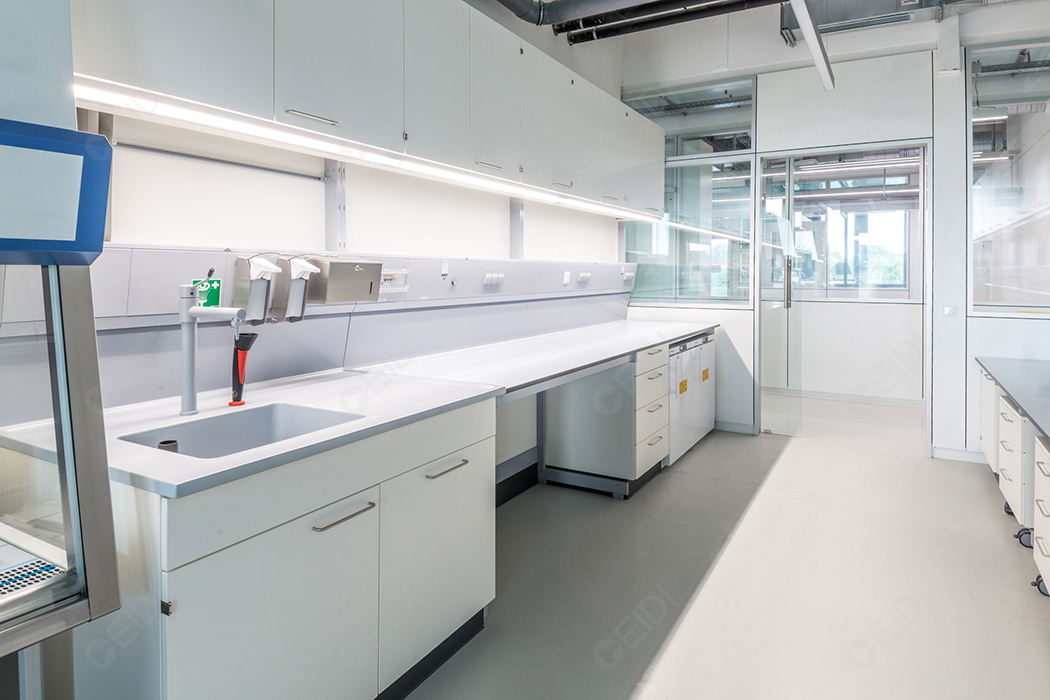Welcome to the official website of Xidi laboratory, the laboratory design and decoration recognize Xidi!
|
|
Home >> News >> Technology
文章出处:Technology|阅读量:935|发表时间:2020-09-22
The decoration design of the chemical laboratory must be carried out in accordance with the basic requirements. What are the basic requirements? Below, I will introduce the basic requirements of chemical laboratory decoration design in detail, including laboratory requirements and architectural requirements.
I. Laboratory requirements
The laboratory requirements for chemical laboratory decoration design include three parts: room division, room number, and room area.
①Room division: According to the purpose of chemical laboratory, it usually includes analysis room, instrument room, spectroscopy room, balance room and pure water room.
②Number of rooms: refers to the number of rooms of the same type.
③Room area: Calculate according to the building modulus to get a reasonable area.
II. Construction requirements
The architectural requirements for the decoration design of the chemical laboratory include the 7 parts of the room location, floor height, room requirements, door requirements, window requirements, wall requirements, and floor requirements.
①The location of the room: the equipment with heavy weight or anti-vibration requirement is placed on the ground floor; the orientation of the room is determined according to the actual needs; the room with noise prevention requirement is placed on the high floor.
②Floor height size: If the chemical laboratory needs a suspended ceiling, the floor height must be increased accordingly.
③Room requirements: such as cleanliness, temperature and humidity, noise prevention, shock resistance, fire resistance, and corrosion resistance, these are all important index requirements.
④ Door requirements: It needs to be considered from the aspects of opening inward and outward, one-way spring and two-way spring, sound insulation, heat preservation, shielding, and automation.
⑤ Window requirements: It needs to be considered from the aspects of opening direction, partial opening, single and double layer structure, sunshading, fixation, and airtightness.
⑥Wall wall requirements: It needs to be considered from the aspects of wall skirt height, acid and alkali resistance, heat insulation, sound absorption, noise reduction, shielding, and color.
⑦Floor floor requirements: it needs to be considered from the aspects of cleanliness, rainproof, anti-skid, anti-static, anti-radioactive pollution, sound insulation, and dryness.


Planning and design scheme of PCR laboratory decoration_Laboratory decoration design and construction general contracting_Ceidi laboratory service integrator
P2 laboratory decoration regional division rules_laboratory decoration design and construction general contracting_Ceidi laboratory service integrator