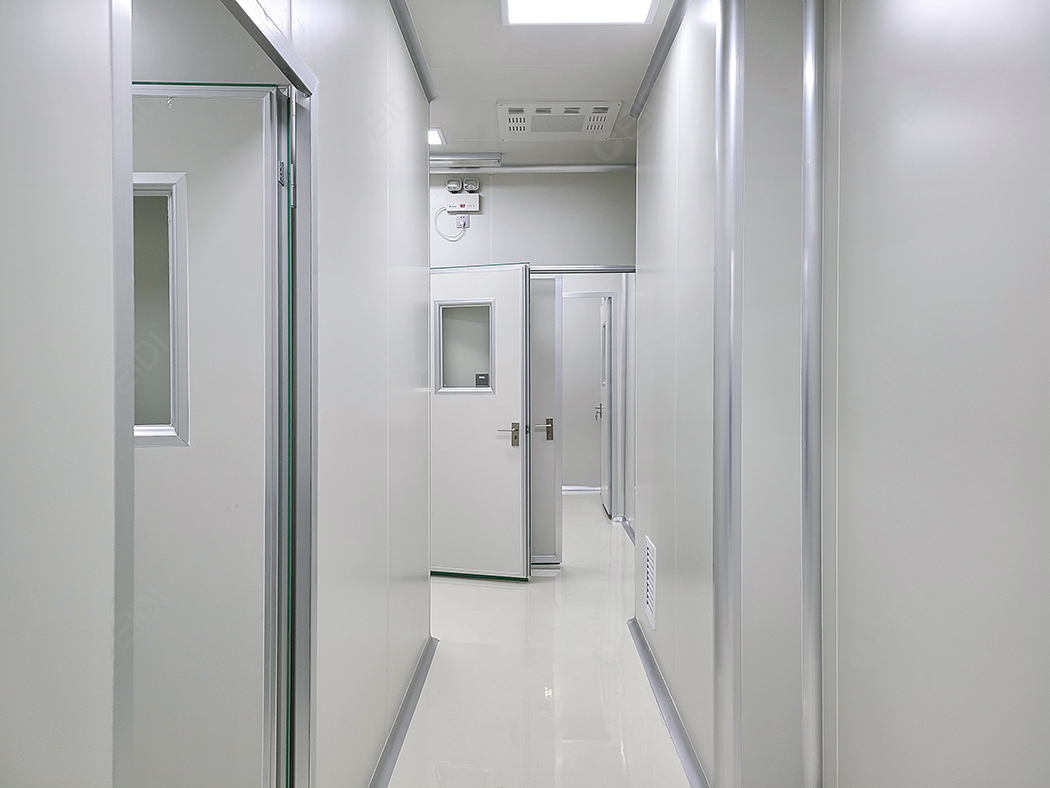Welcome to the official website of Xidi laboratory, the laboratory design and decoration recognize Xidi!
|
|
Home >> News >> Technology
文章出处:Technology|阅读量:852|发表时间:2021-02-25
In the education system of our country, tissue training has been used as a subject as an experiment, and has become a test site for high school entrance examination. As a biotechnology, it also puts forward new requirements for students' practical ability and scientific literacy in related applications. On the other hand, as a biotechnology developed in the early 1930s, plant tissue culture has been widely used in rapid propagation, seedling detoxification, distant hybridization, mutation breeding, genetic engineering and biological products. The main difference between the plant tissue culture laboratory we want to study and other laboratories is that it requires aseptic operation to avoid the influence of microorganisms and other harmful factors. What are the design requirements for plant tissue culture laboratories that need to be paid attention to? Many companies do not know where they should start when building related culture laboratories. Searching on Baidu is also a fragment of information that will affect the entire project to a certain extent. Construction progress. The marketing department of CEIDI Xidi has a relatively complete knowledge tutorial. Firstly, you can check relevant information and then connect to specific matters by phone, which will greatly save the time and cost of the demanding company.

The ideal tissue culture laboratory should be located in a quiet, clean place away from pollution sources, preferably in the upwind direction of the main wind direction throughout the year to minimize pollution. The tissue culture laboratory for large-scale production is best to choose a place with convenient transportation to facilitate the transportation of culture products. The tissue culture laboratory mainly includes a culture room, washing and sterilization room, aseptic operation room, preparation room, and buffer room. The design requirements of each laboratory are as follows:
1. Culture room
The cultivation room needs about 10-20 square meters. The size of the cultivation room can be determined according to the size, number, and other auxiliary equipment of the cultivation racks. Its design is based on the principle of making full use of space and saving energy. The basic requirement of the cultivation room is to be able to control light and temperature, and maintain a relatively sterile environment; in order to meet the demand for gas for the growth of plant culture materials, ventilation devices such as exhaust windows and ventilation fans in the cultivation room should also be installed; in order to save energy and The space should be equipped with suitable cultivation racks and fluorescent lamps should be installed.
2. Washing and sterilizing room
The area of the washing and sterilization room is generally controlled within 30-50 square meters according to the workload. A special washing sink is set on one side of the laboratory to clean glassware. The central laboratory bench should also be equipped with 2 sinks for cleaning small glassware. Prepare 1~2 washing liquid tanks, which are specially used for washing glassware that requires high cleanliness. The floor should be moisture-resistant and drain well.
3. Preparation room (also called chemical laboratory)
The preparation room is preferably about 20 square meters. It is required to be spacious and bright, so that it is easy to place multiple experimental benches and related equipment, so that multiple people can work at the same time; at the same time, it is required to have good ventilation conditions to facilitate gas exchange; the laboratory floor should be easy to clean, and should be anti-skid treatment.
4. Aseptic operation room (inoculation room)
The aseptic operation room is divided into three parts: dressing room, buffer room and operation room. The buffer room is located between the dressing room and the operation room. The aseptic operation room should be small rather than large, generally 10-20㎡. It is required to have good sealing, dry and quiet, clean and bright; the ground, ceiling and four walls are as tight and smooth as possible; the aseptic operation room should be equipped with a sliding door to reduce air disturbance when opening and closing the door.
5. Buffer room
The buffer room needs 3~5 square meters, which can be built outside the preparation room or the aseptic operation room. It should be kept clean and sterile; it is equipped with shoe racks and coat hooks, as well as clean laboratory slippers and sterilized work clothes; The top is irradiated regularly with 1~2 ultraviolet lamps to sterilize the clothes. It is better to install an ultraviolet sterilization lamp in the buffer room for irradiation sterilization. The door of the buffer room should be staggered with the door of the inoculation room, and the two doors should not be opened at the same time to ensure that the sterile room does not bring in bacteria due to the opening of the door and the entry and exit of people.
For many years, CEIDI, as a professional integrated service provider focusing on providing planning, design, decoration, furniture and supporting engineering integrated services for laboratories, clean rooms, animal rooms, and operating rooms, has served all walks of life and clean experiments. For companies/institutions in need of laboratories, the success of the construction of biological laboratories is related to the success or failure of a large number of scientific research projects in the later period. CEIDI has always adhered to the mission and responsibility of high standard engineering quality and high-quality customer service in its operations for many years, and emphasizes brand Grow, pay attention to the quality of each project, and strive to create a "safe, standardized and comfortable" experimental production environment.