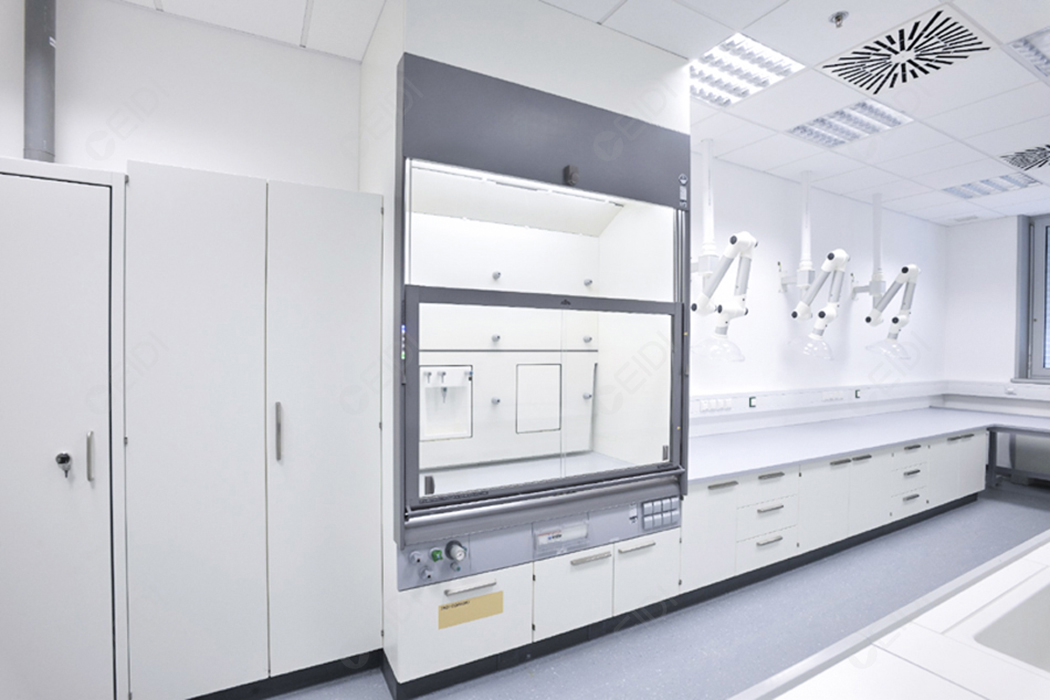Welcome to the official website of Xidi laboratory, the laboratory design and decoration recognize Xidi!
|
|
Home >> News >> Technology
文章出处:Technology|阅读量:1004|发表时间:2021-03-22
Cell laboratory decoration is a kind of biological laboratory decoration, which has higher requirements for laboratory cleanliness. The design points of the cell culture room are mainly to prevent the influence of microbial contamination and harmful factors. A standard cell culture laboratory not only requires reasonable layout and smooth wiring, but also convenient operation, avoiding pollution, and meeting work needs and test results. The accuracy is not disturbed. CEIDI has experience in the design of biological laboratories, and here is to give you a detailed description of the division and layout of the cell laboratory design.
I. Planning and design of animal cell laboratory
The animal cell laboratory must not only provide a cell growth environment and cell preservation environment, but also ensure the sterility in the laboratory. Therefore, when designing an animal cell laboratory, the animal cell laboratory is often divided into an experimental stem cell production area, Functional areas such as logistics support facilities, offices and public laboratories.
Experimental stem cell production area: mainly used for the production and culture of animal cells, including cell culture room, suite culture room, quality control room, sterilization room, washing room, liquid nitrogen storage room, dressing room, clean room, laundry room, There are 12 rooms, including the liquid distribution room, the consumables warehouse, and the inner corridor.
Logistic support facility area: that is, the living service area that provides logistic support, including the five rooms of stem cell bank, spare parts store, dressing room, water making room, and power distribution room. (Among them, the stem cell bank has cleanliness requirements).
Functional areas such as offices and public laboratories: including staff offices and public offices.
II. Planning and design of plant cell laboratory
The design of the plant cell laboratory also follows the principle of main and auxiliary. The main laboratory of the plant cell laboratory is usually composed of 5 parts, namely, aseptic operation room, culture room, medium preparation room, washing room, and disinfection room; The auxiliary laboratories of the cell laboratory are the appraiser, the biochemical analysis room, and the greenhouse.
1. Aseptic operation room: It is composed of a buffer room and an operation room. The doors of the two rooms cannot be opened at the same time to prevent bacteria infection. The buffer room is used for the preparation before aseptic operation. The interior is equipped with sink, laboratory bench, ultraviolet lamp, cabinet, shoe and hat room, etc. Due to the need for a sterile environment in the operation room, steel plate is recommended for the inner wall.
2. Cultivation room: The interior is often equipped with a culture rack, a rotating bed, a shaker, a light incubator, a biochemical incubator, an automatic timer, and there should be a reserve room or corridor outside. (It should be noted that the cultivation room cannot be equipped with an observation window, but a ventilation window to prevent direct sunlight from affecting the temperature and light time in the cultivation room).
3. Medium preparation room: equipped with refrigerators, medicine cabinets, instrument cabinets, medium dispensers, balances, microwave ovens, pH meters, pumps, electric furnaces, culture flasks, petri dishes, pipettes, and beakers of various specifications , Graduated cylinder, volumetric flask, storage bottle, etc.
4. Biochemical analysis room: This type of laboratory is mainly used to sample and check the effective ingredients of the culture at any time. The laboratory should be equipped with a centrifuge, an enzyme-linked immunoassay instrument, a balance, and a PCR machine.
5. Greenhouse: Mainly used for the cultivation and transplantation of test tube seedlings to provide suitable environmental conditions for growth. The laboratory should be equipped with misting devices, shade sheds, transplanting beds, bowls, pots, and substrates.
The above is about the divisions and main rooms of the animal cell laboratory and plant cell laboratory design. If you have more questions about laboratory construction and design requirements, please call, Shanghai laboratory design expert CEIDI Xidi will answer you in detail . More laboratory design expertise can be obtained by clicking "Technical Support".
