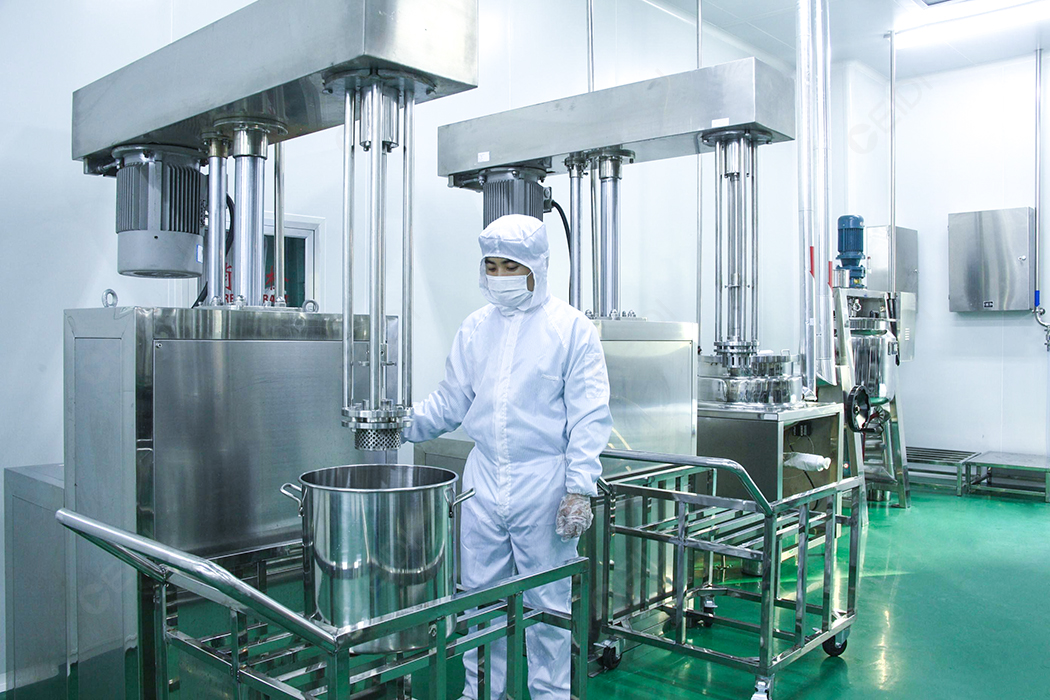Welcome to the official website of Xidi laboratory, the laboratory design and decoration recognize Xidi!
|
|
Home >> News >> Technology
文章出处:Technology|阅读量:978|发表时间:2021-03-22
Food companies often call the inspection department of their factory a laboratory. It mainly inspects the quality of raw materials, semi-finished products and finished products to determine whether these materials can meet the normal production requirements and whether the products meet the relevant national or enterprise quality and hygiene standards. Therefore, the food enterprise laboratory is an important department for product quality inspection and shoulders a major responsibility in the enterprise.

Site selection requirements for food testing laboratories
(1) The laboratory should be located in a clean and quiet place, away from the living area, boiler room and traffic arteries;
(2) The laboratory should choose a place with sufficient light and good ventilation, and a certain distance from the production and processing workshop;
(3) The laboratory should choose a workplace that is convenient for sampling and inspection and close to the workshop.
In the planning and design of food laboratories, the composition of the laboratories is routinely determined according to the scale of the food factory, product types, inspection items, and tasks. The laboratory of a general food factory is mainly composed of the following parts.
(1) Sensory inspection room: used for sensory analysis of raw and auxiliary materials, semi-finished products and products.
(2) Physical and chemical inspection room: It is the work center of the laboratory, mainly used to detect routine physical and chemical inspection items (such as qualitative experimental items such as moisture, protein, fat, sugar, etc.). CEIDI recommends that the physical and chemical inspection room be no less than 30 square meters.
(3) Microbiological testing room: used for microbiological analysis of raw and auxiliary materials, semi-finished products and products. Food microbiological inspection items mainly include: the determination of the total number of colonies, the determination of coliforms, and the determination of pathogenic bacteria. CEIDI recommends that the microbiological testing room is not less than 8 square meters, otherwise it will affect the sample circulation and air circulation.
(4) Precision instrument room: Place precision instruments, such as analytical balances, spectrophotometers, gas and liquid chromatographs, etc.
(5) The storage room is mainly used to store chemicals, etc.
In the design and construction experience of CEIDI Xidi, the food laboratory is generally set up in an appropriate place in each workshop or section. There are also cases where the laboratory is separated from the workshop or section and set up separately. The designer will formulate a suitable design plan based on industry experience and the current actual scale and needs of the food company. In particular, the subdivided sterile rooms in the microbiological testing room not only control the particles in the air, but also strictly control the microorganisms in the air environment, technically preventing the cross-contamination of food by microorganisms. The appendix of the 2010 edition of the Chinese Pharmacopoeia stipulates that the microbiological inspection should be carried out in a unidirectional laminar air area with an environmental cleanliness of less than 10,000 and a local cleanliness of 100. If there is a sterile room, there will inevitably be a dressing and buffer room. This part of the content cannot be completed by a conventional decoration design company. It must be undertaken by a professional company in the field of clean engineering, because the environment of the sterile room is accurate to the test results of the samples. It has a great influence, so there will be professional requirements in the selection of decoration materials, HVAC, water supply and drainage, and air pressure difference settings. Therefore, it is recommended that when building food factories, food companies can hire experienced units to participate in the planning and design of the factory area, and the clean engineering EPC service provider will be better.