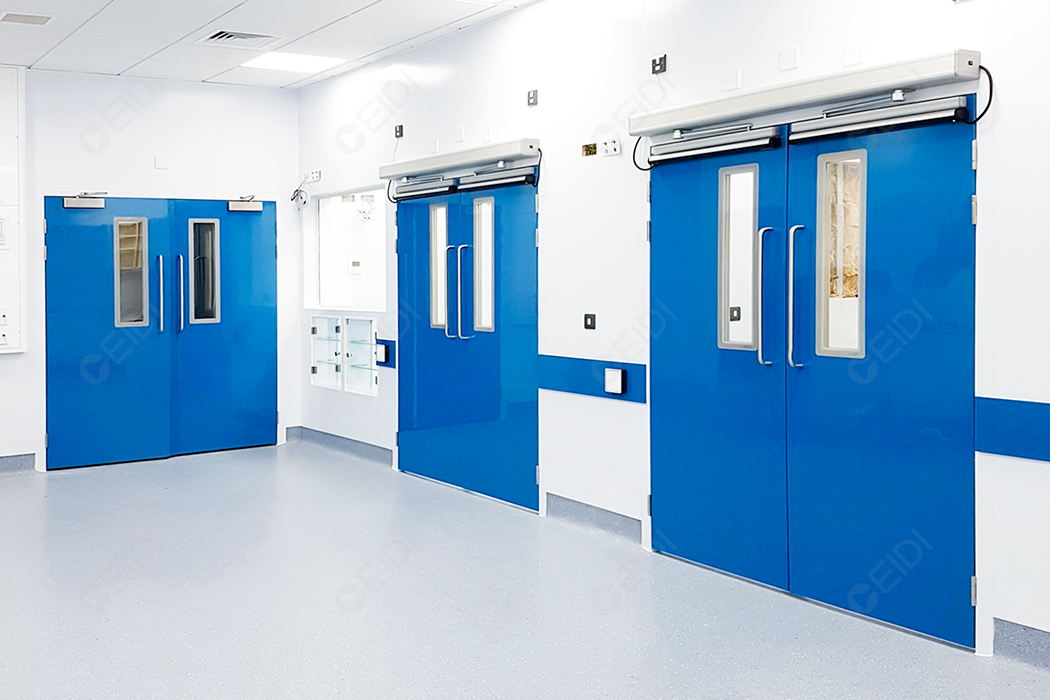Welcome to the official website of Xidi laboratory, the laboratory design and decoration recognize Xidi!
|
|
Home >> News >> Technology
文章出处:Technology|阅读量:1000|发表时间:2021-03-23
The large gap of pathologists in China at this stage and the relatively weak level of pathological diagnosis are one of the main reasons for the emergence of third-party pathological diagnosis centers. At this stage, independent medical laboratories engaged in third-party medical inspection and pathological diagnosis business have emerged. The main business of this third-party medical inspection and pathological diagnosis laboratory is to provide services to various medical institutions (including hospitals, Maternal and Child Health Hospitals, Health Centers, etc.) provide outsourcing services for medical examination and pathological diagnosis, which belong to the medical service industry. According to Document No. [2016] No. 37 issued by National Health and Medical Sciences, taking the regional planning of central laboratories whose main business is blood testing as an example, third-party medical laboratories need to meet the following hard and fast regulations:
1. The area of the laboratory dedicated department must be ≧75%. If the total construction area is 500㎡, the laboratory of a dedicated department shall not be less than 375㎡.
2. For the establishment of one clinical laboratory specialty, the area cannot be less than 500 square meters. If two are established, 300 square meters will be added to the basis. There must be corresponding departments and work processes.
3. There must be a temporary storage place for medical waste; there must be three waste treatments (dirt, sewage, harmful gas), and discharge up to the standard.
4. It must meet the requirements of biosafety management and medical infection management (clinical blood and body fluid tests, clinical chemistry tests, clinical immune tests, clinical microbiological tests, clinical cyto-molecular genetic tests (DNA), clinical pathology)
5. Strictly distinguish (clean area, semi-contaminated area, polluted area) biological safety facilities, such as biological safety cabinets. 
In fact, whether it is within the medical system or the construction of a third-party central laboratory, the expected results can be achieved only by meeting the requirements of function and matching cleanliness. CEIDI Xidi has a lot of construction experience in the field of laboratory construction. Here are some key points of related project construction so that relevant institutions can understand.
1. Regarding exhaust and supplementary air:
According to the actual situation, the central laboratory can refer to the following ways to exhaust air: fume hood, ceiling exhaust, open window, exhaust reagent cabinet, etc. The key is to give full play to the function of the variable frequency air volume control system, avoid opening the glass door of the fume hood too much, and reduce the exhaust air volume of the fume hood, so as to reduce the indoor or building negative pressure and heat or cold loss.
2. Regarding the design of hydropower reserved locations:
Generally, the principle of non-interference between power failures is adopted, and the office area, laboratory area, microorganisms, and large equipment are independently powered and controlled. Independent loop power supply for special laboratories (such as large equipment in the instrument room, equipment in the computer room). It is required that the tripping of one socket does not affect the power consumption of other circuits, and the principle of safe power use in the laboratory is achieved.
3. About architectural components:
Partition walls, ceiling fixings and hanging parts can only be connected to the main structure, and cannot be connected to equipment supports (such as duct hangers and vibrating equipment), pipeline supports, to prevent loosening of decoration materials and dust falling off due to slight vibration. The installation of the suspended ceiling should ensure the flatness of the ceiling.
4. About the ground:
The base of the ground is fine stone concrete ground, and the unevenness of the ground is not more than 0.1%. Before construction, the cement scum and garbage on the surface should be removed, the oil stains on the surface, the stagnant water, and the wet areas are dried. Paint brushes and vacuum cleaners should be used. Remove the dust on the floor surface, and fill and level the holes and obvious depressions on the floor surface.
For this kind of third-party central laboratory with broad business scope, CEIDI will fully integrate the characteristics of the project during the construction process, and will integrate the advantages of accumulated professional experience for many years in the design, decoration, cost, and integration of supporting projects. In order to achieve the purpose of building a high-level experimental complex.