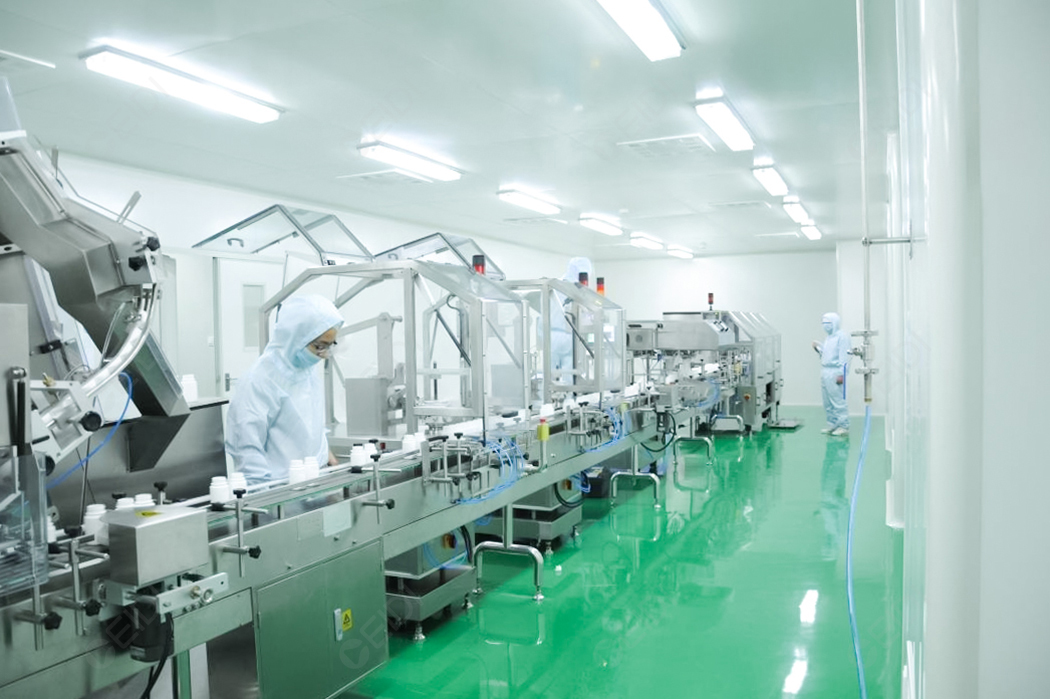Welcome to the official website of Xidi laboratory, the laboratory design and decoration recognize Xidi!
|
|
Home >> News >> Technology
文章出处:Technology|阅读量:1004|发表时间:2021-03-30
Clean rooms are becoming more and more important to major laboratories and manufacturing enterprises. For such a well-sealed space where air cleanliness, temperature, humidity, pressure, noise and other parameters must be controlled according to requirements, the designer of the clean project bears an especially important responsibility. They need to be proficient in various clean room decoration specifications and standards in order to calmly deal with each clean project and ensure the accuracy and efficiency of subsequent parameter settings, material selection and other links. At the content level of clean room decoration, we should first understand the relevant national policies and guidelines that must be implemented in clean room design. The clean room design should create necessary conditions for construction and installation, testing, maintenance management and safe operation, and meet the relevant requirements of current national standards and regulations. Let's first list the main reference documents for the clean room decoration design. The relevant content can be consulted in the corresponding literature:

Reference standards for clean room decoration
1.The new version of GMP regulations in 2010
2.ISO14644, GB/T 25915-2010 (ISO14644:1999) clean room and related controlled environment
3.GB 50073-2001 Code for Design of Clean Workshop
4.GB 50591-2010 clean room construction and acceptance specification
5.GB51110-2015 clean workshop construction and quality acceptance specification (implemented on 2016-2-1)
6.GB50457 Code for design of clean workshops in the pharmaceutical industry
7.GB50472 Design Specification for Clean Workshops in Electronics Industry
8.GB50591 Clean room construction and acceptance specification
9.GB50333 Hospital Surgery Department Building Technical Code
10.GB50346 Technical Specification for Biosafety Laboratory Building
After understanding the design and construction related standards of the clean room project, what CEIDI needs to emphasize most is the building layout of the clean room and the HVAC system. These two parts are the key content to ensure cleanliness. The HVAC system must not only obey the overall layout of the building, but the building layout must also fully cater to the layout of the HVAC purification system. Only by complementing each other can a sophisticated clean room project be created. The reasonable planning of these two pieces of content is the main way to save the cost of the entire project, and it is also an important platform for the value of outstanding designers. In addition, the clean workshop also has strict requirements in terms of fire protection design, and the construction unit must pay attention to it. .
Code for fire protection design of clean workshop
1. The fire resistance rating of the factory building shall not be lower than Class 2.
2. The maximum allowable building area of fire compartment: the single-storey factory building should be 3000 square meters, and the multi-layer factory building should be 2000 square meters.
3. The ceiling, siding and core materials of the clean room should be non-combustible, and organic conforming materials should not be used: the fire resistance rating of the ceiling and siding should be ≥0.4h, and the fire resistance rating of the evacuation walkway ceiling should be ≥1h.
4. The wall of the technical shaft should be non-combustible, with a fire resistance rating of ≥1h; the fire resistance rating of the inspection door on the shaft wall should be ≥0.6h.
5. The number of safety exits in each fire compartment or clean area of the production floor should be ≥2.
There are many technical points about clean room design and decoration that can be analyzed separately. In the next article, we will focus on the plane layout and channel settings in the clean room decoration content. Friends who love to learn are welcome to refer to and correct.