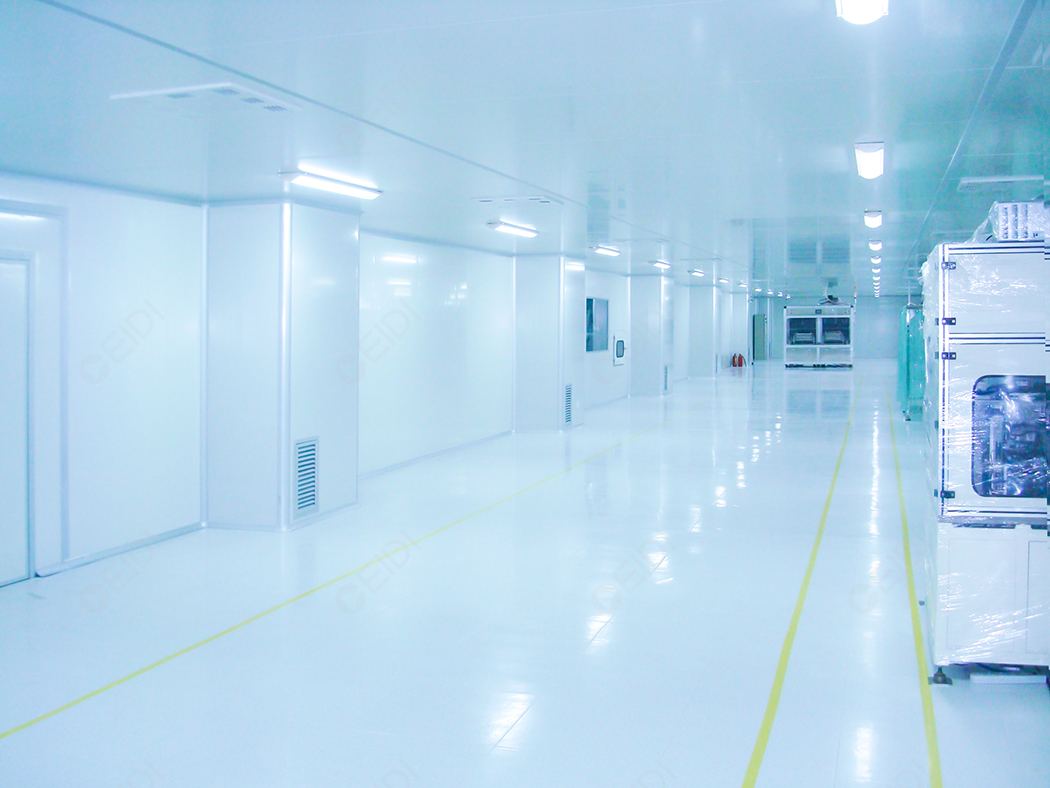Welcome to the official website of Xidi laboratory, the laboratory design and decoration recognize Xidi!
|
|
Home >> News >> Technology
文章出处:Technology|阅读量:1035|发表时间:2021-03-30
In the design of the clean room, it is necessary to ensure that the clean area is not polluted as much as possible, and the clean area should be reasonably divided, clean and dirty, and the flow of people and logistics should be obvious. It is a simple matter for skilled designers. Non-industry personnel do not have enough understanding of the principles and characteristics of clean rooms, and often make the clean room too mysterious and complicated. Conventional clean room design layout, CEIDI Xidi will first divide three large areas according to the overall plan, namely: clean area, non-clean area, auxiliary area. Then choose the appropriate layout method according to the actual situation of the project.

1. Surrounding porch: The porch can have windows or no windows, and it can also be used for visiting and placing some equipment. The outer window must be a double-sealed window.
2. Inner corridor type: the clean room is located on the periphery, while the corridor is located inside. The cleanliness level of this corridor is generally high, even at the same level as the clean room.
3. Two-end type: The clean area is located on one side and the other side is equipped with clean and auxiliary rooms.
4. Core type: In order to save land and shorten the pipeline, the clean area can be the core, surrounded by various auxiliary rooms and concealed pipeline spaces. This method avoids the impact of outdoor climate on the clean area and reduces heat energy Consumption is conducive to energy saving.
What we need to be clear is: the clean room (clean room) is definitely a place with relatively high airtightness. When planning the layout of the clean room, the designer should consider the rationality of the functional area and whether the area is energy-saving, but also give full consideration to it. For fire safety issues, the content of safe evacuation should also be integrated into the design plan as a key element. The designer of CEIDI Xidi has sorted out some of the content that needs attention in the channel setting in the clean room for relevant personnel to learn.
1. At least 2 safety exits should be provided in each fireproof zone or clean area. When the area is less than 50 square meters and there are less than 5 staff in the clean room, only one safety exit can be provided.
2. The net entrance of personnel should not be used as an evacuation exit. Because the personnel net route is often tortuous, once the fireworks are inundated, it will be more difficult to evacuate the personnel.
3. The air shower room cannot be used as a general access channel, because this kind of door is often two interlocking or automatic, once a failure occurs, it will affect the evacuation of personnel. Therefore, a bypass door is generally installed in the air shower room, and this door must be installed when there are more than 5 staff.
4. The doors of each clean room in the clean area, considering the need to maintain the pressure in the room, should be opened in the direction of the room with high pressure, because the doors must be pressed tightly by pressure, which is obviously contrary to the requirements of safe evacuation. In order to consider the requirements of both normal cleanliness and emergency evacuation, it is stipulated that the doors between the clean area and the non-clean area, and the doors between the clean area and the outdoor are treated as safe evacuation doors, and their opening directions are all toward the evacuation direction. Of course, separate The same is true for security doors.