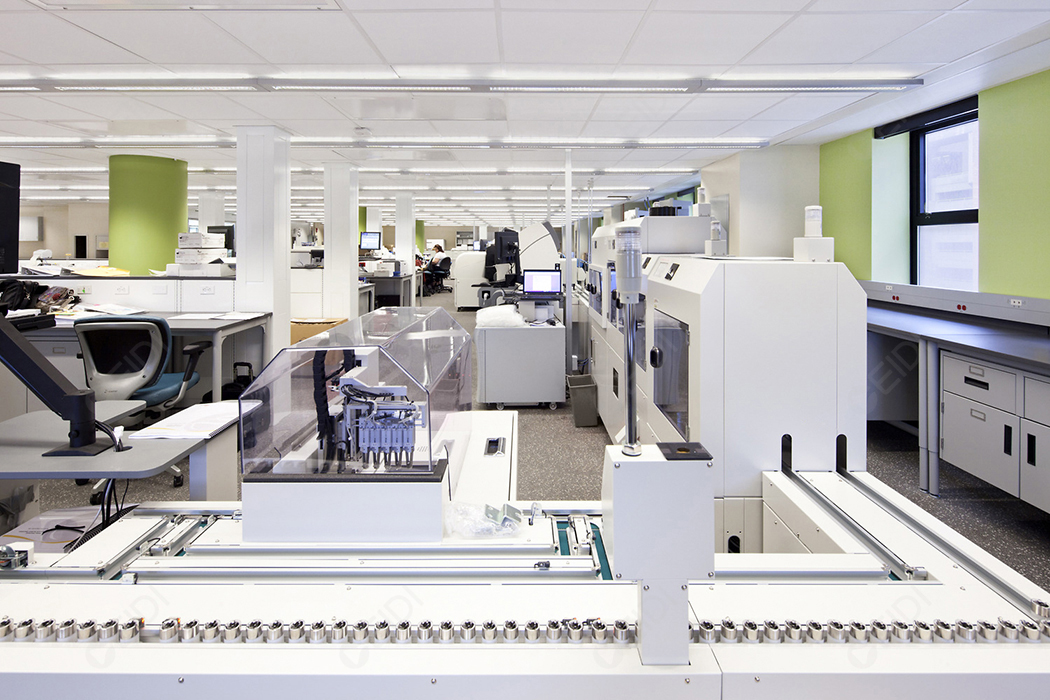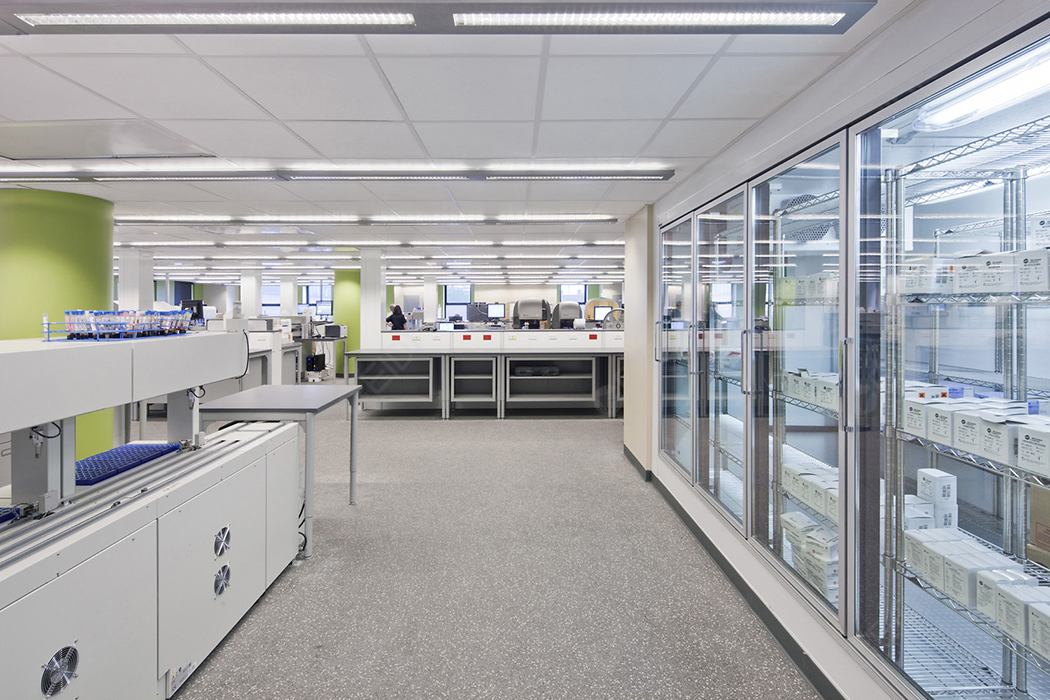Welcome to the official website of Xidi laboratory, the laboratory design and decoration recognize Xidi!
|
|
Home >> Case >> Government
Shanghai National Medical Center
Pudong, Shanghai
6800M²
Shanghai International Medical Center (SIMC)
The international hospital area in the Shanghai International Medical Park in Pudong New Area is an international hospital area that includes surgery, internal medicine, obstetrics and gynecology, pediatrics, ophthalmology, otolaryngology, stomatology, medical beauty, endoscopy center, reproductive center, and health examination department A general hospital with other departments. The project area of Xidi is 6,800 square meters.
The main reference standard documents for the decoration design and construction of medical hospital laboratories are "General Requirements for Laboratory Biosafety GB/T19489", "General Requirements for Clinical Laboratory Safety", "General Safety Guidelines for Microbiology Laboratories and Biomedical Laboratories", etc., medical experiments The main design principles of the room should conform to the basic requirements of humanization, standardization and rationalization, and at the same time fully consider biosafety and prevention of nosocomial infections.
1. Medical hospital laboratory decoration design: construction standards and cases of laboratory/operating room;
2. Medical treatment: R&D center/medical device production laboratory decoration design, preliminary preparation, layout and construction;
3. Shanghai laboratory decoration design price and company selection CEIDI Xidi;
4. The laboratory design should meet the new GMP standard.