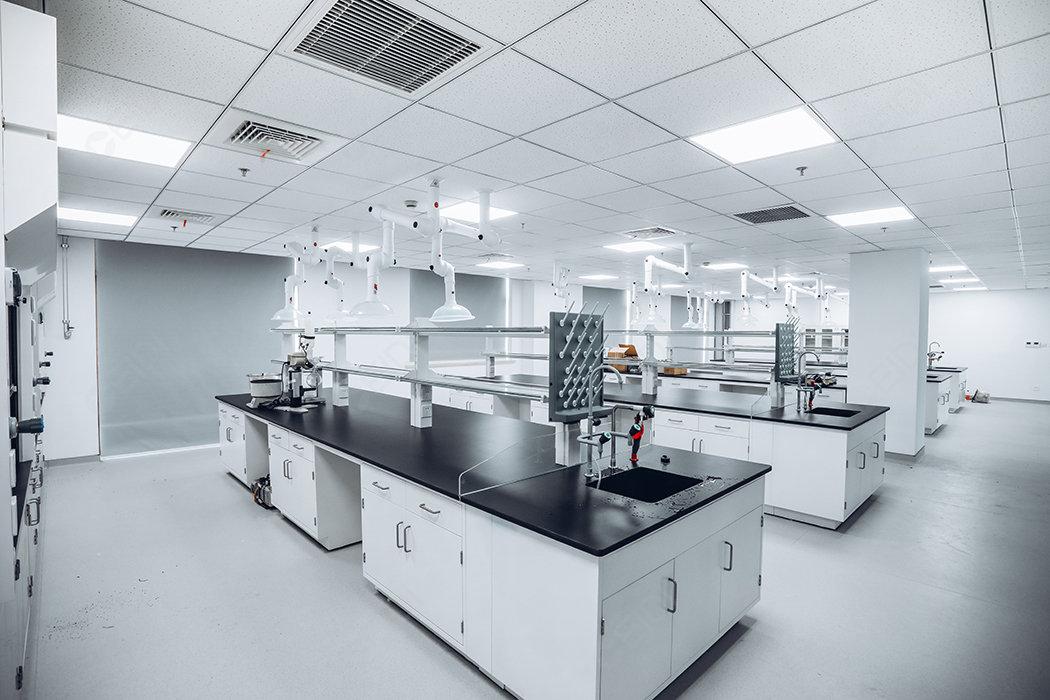Welcome to the official website of Xidi laboratory, the laboratory design and decoration recognize Xidi!
|
|
Home >> News >> Technology
文章出处:Technology|阅读量:846|发表时间:2020-09-22
If you want to do one thing well, you must follow the process, and laboratory construction is no exception. So, what are the procedures for laboratory construction? Today's article will explain the laboratory construction process in depth, so please pay more attention to it.
Specifically, laboratory construction is divided into 4 processes, namely: site selection, site survey, planning and design, and construction process.
Process 1: Site selection
①The laboratory must be established in a place far away from the hustle and bustle, such as places far away from living areas, commercial streets, and traffic arteries are all good choices.
②The place should be open, can keep a certain distance from other buildings, and sufficient light and good ventilation are also indispensable.
③It should be reminded that staying away from the hustle and bustle is not a remote place. After all, it is convenient for the laboratory to collect and transport samples.
Process 2: Site survey
①Draw the general plan and layered diagram of the laboratory, and the accurate size should be marked on the diagram.
②Check whether there is any difference between the architectural drawing and the actual space size.
③Survey, map and record the combination relationship and size of key parts and components.
④Start the measurement from the main door of the laboratory, and measure each room in turn.
Process 3: Planning and design
①Complete the overall plan of laboratory construction first, including the design plan, plane layout, functional area division, furniture layout, ventilation design, and water and electricity design.
② Determine the laboratory cost budget according to the overall plan and building materials.
③The planning and design process is: project initiation → communication requirements → survey site → collection of original project data → actual requirements → planning function area → floor plan → furniture layout → process flow diagram → scheme design → engineering material confirmation → construction drawing design → Engineering materials → engineering quotation → collection and transfer of drawings and quotation data → material selection → construction drawing design → engineering list.
Process 4: Construction process
①The whole construction project adopts the top-down construction flow direction. It is recommended to use parallel flow and three-dimensional cross operation, and the construction shall be divided into systems and construction sections.
②The construction sequence is: measuring and setting out→equipment main material procurement→equipment pipeline installation→decoration and decoration→equipment installation and commissioning→cleaning and finishing→completion acceptance.
