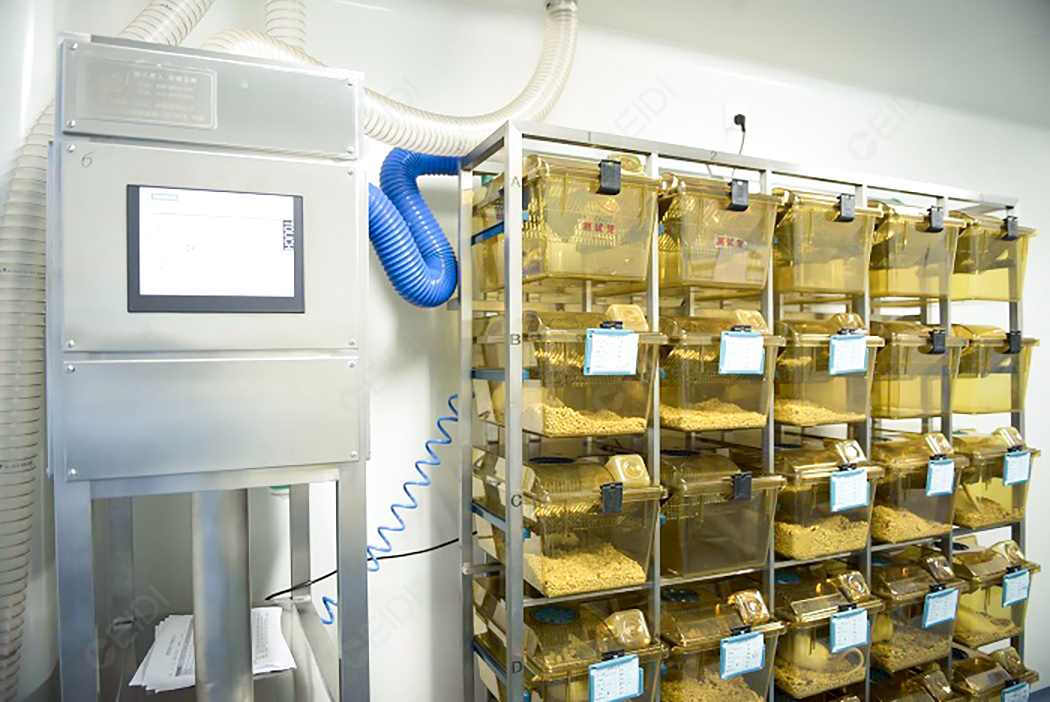Welcome to the official website of Xidi laboratory, the laboratory design and decoration recognize Xidi!
|
|
Home >> News >> Technology
文章出处:Technology|阅读量:762|发表时间:2020-09-24
What are the requirements for the decoration of the animal laboratory? Understanding this issue is crucial for the decoration of animal laboratories. In this issue of the article, I will introduce the specific requirements in this regard, including the requirements for layout and interior decoration.
I. The layout requirements of the animal laboratory decoration
In terms of layout, the focus is to eliminate cross-contamination of people, objects, animals and dirt in and out. Such as the purification and dressing facility where personnel enter, the disinfection and sterilization facility where items enter, the waiting room and quarantine room where foreign animals enter, and the temporary storage room for animal carcasses and dirt transported out.
This article focuses on the layout of the personnel purification equipment room for the decoration of the animal laboratory, including the room for changing shoes and rain gear, the room for changing clothes, the room for washing hands and changing shoes, the room for cleaner clothes, the room for uncleaning, the room for washing and disinfection, the room for storing clothes, etc. The equipment room is indispensable.
II. Indoor decoration requirements for animal laboratory decoration
The clean corridor of the animal laboratory should be easy to clean and disinfect, the walls, roof, and ground should be smooth and smooth, and the joints between the wall and the top, the ground and the wall and the wall should be arc-shaped. The wall and top surface should be painted with epoxy paint, and the ground should be epoxy floor or terrazzo floor. In order to avoid damage to the wall when the cage is transported in the corridor, a skirting board of 20 cm should be installed at the foot of the wall.
The corridor should not be too wide, but should be greater than or equal to 1.5m. A sealed observation window should be provided on the door leading to the breeding room in the corridor, and in order to prevent animals from escaping, the door should have an automatic closing function, and a skirting board should be provided in the lower half of the door on the side of the corridor. Floor drains can be set up in the corridors, but they should be sealed when not in use.
The wall, ceiling, and floor decoration of the breeding room are the same as the clean corridor, and all the gaps in the room, the joints of the wall, ceiling, and ground, the air ducts, electrical facilities and other equipment that enter the room, must be sealed in these areas. In order to prevent the inflow of unpurified air. In addition, there is no drainage facility in the room, and it can be treated with a wet mop after washing.
As for other rooms, such as animal receiving rooms, isolation rooms, disinfection rooms, goods warehouses, personnel offices, personnel purification equipment rooms, etc., the interior decoration of these rooms can refer to the treatment methods of the corresponding rooms in general biological clean rooms.
