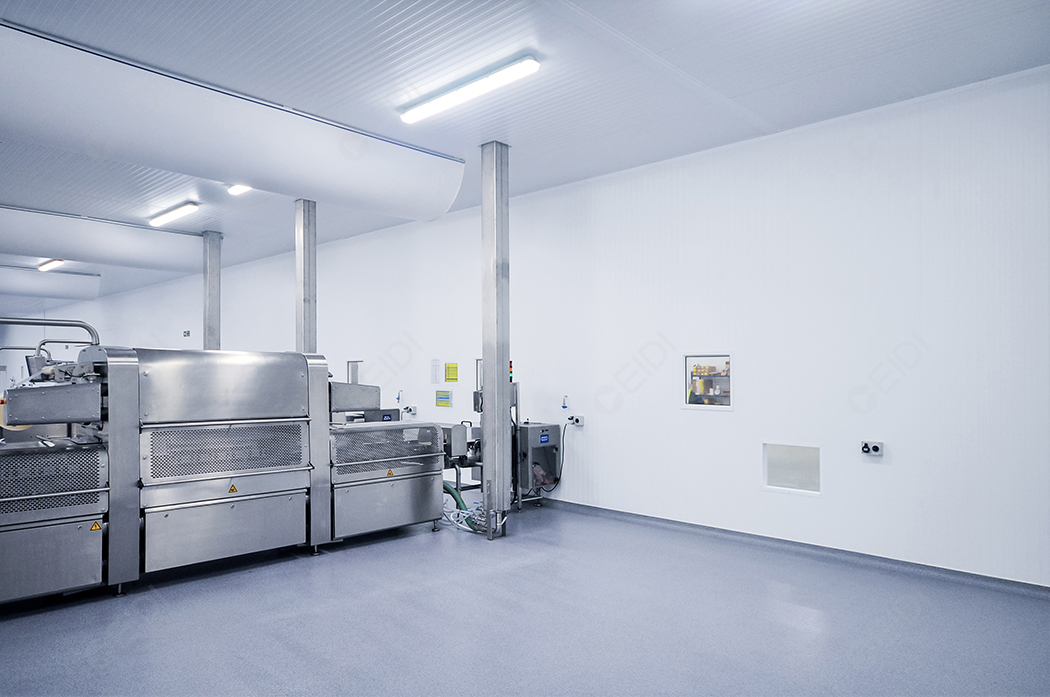Welcome to the official website of Xidi laboratory, the laboratory design and decoration recognize Xidi!
|
|
Home >> News >> Technology
文章出处:Technology|阅读量:919|发表时间:2021-03-30
Due to the different nature of the products, imported food factories and conventional food factories have a certain degree of difference in design and construction. my country is a country with a large population. In addition to conventional FMCG foods that are directly introduced into sales channels by trading companies through quarantine, there are also companies operating in the deep processing of imported food raw materials (imported beef deep processing, imported seafood deep processing, etc.). When these deep-processing enterprises are constructing factories, if they complete professional factory construction tasks with the participation of relevant experienced construction units in the first time, they will inevitably have a safer and more convenient production experience in the later production work.

Consistent with the domestic meat and seafood production process, the production process of meat and fresh imported food processing plants is roughly divided into six links: raw materials (water activity, microbial contamination and preservation status), processing (processing steps and time, heating Processing, environmental microorganisms), products (preservation conditions, additive dosage, packaging form, etc.), distribution (storage method), market (bulk, packaging) and consumption (method of eating).
A standardized food processing plant, in accordance with the earlier and habitual GMP standards, for the cleaning operation area in accordance with the national "Food Production License Review General Rules", most food plant areas are cleaned to class 100,000 according to the GMP standard ( Dust-free workshop), individual special areas can be adjusted according to requirements.
General design principles for functional areas of imported food factories1. The CEIDI designer will make a reasonable layout according to the production process and the corresponding cleanliness level. All operations carried out in the same workshop and neighboring workshops shall not interfere with each other. Separate the flow of people from logistics, separate raw materials from semi-finished products and finished products, and separate raw food from cooked food.
2. The receipt and acceptance of raw materials, the pretreatment of raw materials and the storage of raw materials, the entire production and processing process until the finished product is put into storage, requires a production line to prevent cross-contamination in the production and processing process.
3. The size of the food aseptic clean workshop is determined according to the needs, and generally consists of a dressing room, a buffer room, an air shower room and an operation room. Mainly for changing clothes, hats, shoes, etc.; the buffer room is located between the dressing room and the air shower room, and it can also communicate with several operation rooms at the same time; the operation room is placed in the inner room, the size is appropriate, and the height is appropriate (specific according to the height of the production equipment determine). The walls should be smooth and free of dead corners for easy cleaning and disinfection. The food aseptic clean workshop should be closed and keep the static pressure difference of the workshop at a positive pressure, and set up ultraviolet light for air disinfection, ozone sterilization, air filter purifier and air purification device.
4. The layout of production area, living area and factory front area is reasonable. The living area (including dormitories, canteens, bathrooms, etc.) should be located in the upwind direction of the production area. The front area of the factory (including the communication room, office building, parking lot, garage, etc.) should be separated from the production area. Logistics corridors and buildings with large dust production, such as boiler rooms, should be built on the downwind side of the factory area where the prevailing wind direction is all year round.
5. Pay attention to the flow of people, logistics, water and air flow, from the high clean area to the low clean area, requiring people to go through the door and the material through the pass.
It is worth mentioning that in the imported food deep-processing plant, the low-temperature storage environment of raw materials must maintain the stability of the power supply equipment, because once there is a power operation problem, it will cause the corruption of raw materials and cause major economic losses. Therefore, at the beginning of the plant design and planning, the electrical The design of the system is also a link worthy of careful consideration by the designer. CEIDI, as an experienced clean engineering construction company, has the GMP clean engineering design and construction experience that is most valued by the company. Based on Shanghai's intensive cultivation of the Yangtze River Delta region for more than ten years, it is committed to creating a clean engineering with complete hardware and software for the company. , Is a long-term partner of many food companies in and around Shanghai.