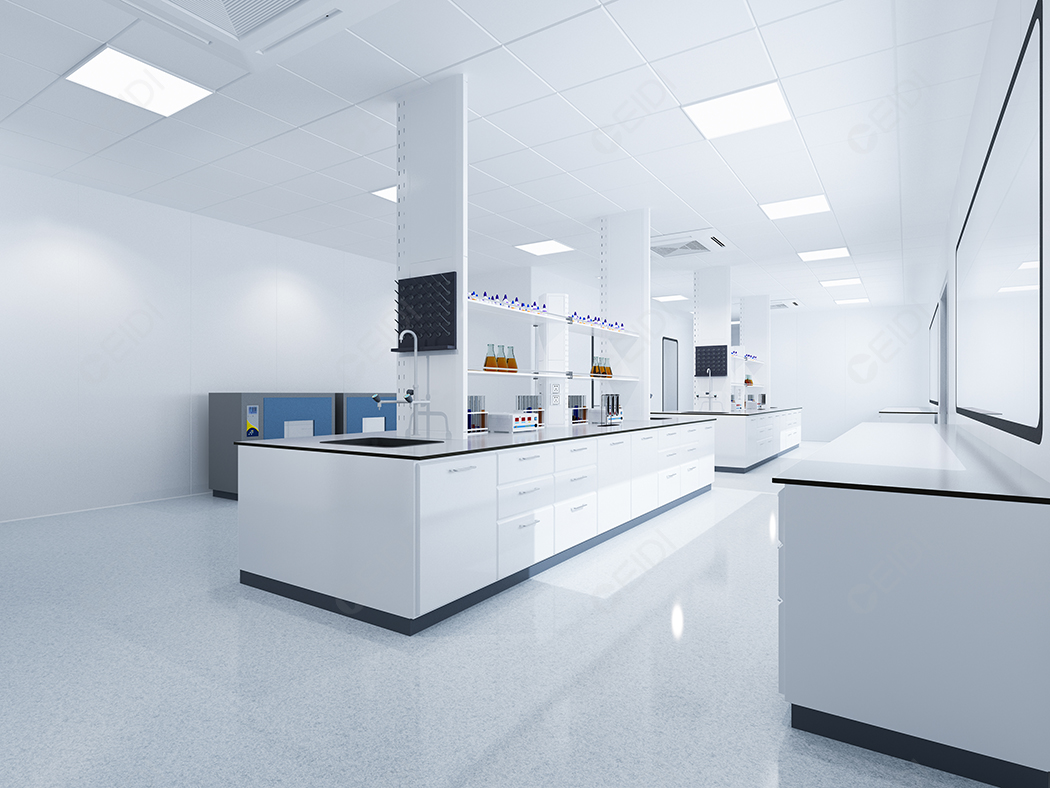Welcome to the official website of Xidi laboratory, the laboratory design and decoration recognize Xidi!
|
|
Home >> News >> Technology
文章出处:Technology|阅读量:949|发表时间:2021-03-22
The main task of the environmental laboratory is to study the distribution of pollutants in the environment, the form of existence, migration, transformation and fate and their environmental effects, and the use of physical, chemical, and biological methods, and the use of modern engineering technology for treatment. Because the object of environmental laboratory is pollutants, and in the process of analyzing and processing pollutants, new pollutants will be created. Therefore, the construction of environmental laboratories is a very cautious task, and the pollutants must be reasonably controlled. The environmental monitoring laboratory is a comprehensive laboratory, and it undertakes a large number of testing projects. It is not only equipped with a large number of instruments and equipment, high technical content, but also has different requirements for the use environment. Therefore, the functional design and construction of the laboratory are related matters. The biggest challenge. Our laboratory is often based on the function of the laboratory to match the appropriate design plan, and according to the design standards for decoration.

CEIDI Xidi took the construction of an environmental laboratory with an area of 100 square meters as an example, and detailed the planning layout and infrastructure configuration standards of each functional area. 13 areas are conventionally designed according to functions: sampling equipment storage room, sample receiving room, inorganic pretreatment room, organic pretreatment room, heating room, conventional analysis room, AA analysis room, gas chromatography analysis room, conventional instrument room, and oil measurement Mercury measuring room, liquid mixing room, balance room, warehouse.
Comparing standards of environmental laboratory planning area layout:
1. Sampling equipment storage room (7 square meters)
Environmental requirements: no special requirements, good ventilation
Infrastructure: equipment storage racks (3 floors, length, width and height 2.50.6*1.8M), small carts, desks (used for instrument receiving and dispatching registration, etc.)
2. Sample room (6 square meters)
Environmental requirements: The temperature is 21-26 degrees, the humidity is not required, and the ventilation is good.
Infrastructure: Refrigerator, with thermometer, drying dish, desk (used for registration of receiving and sending instruments, etc.)
3. Inorganic pretreatment room (7.5 square meters)
Environmental requirements: temperature 21-26 degrees, no humidity requirements, good ventilation
Infrastructure: fume hood (2 sets), sample table (storage constant temperature water bath COD digestion instrument)
4. Organic pretreatment room (4.5 square meters)
Environmental requirements: temperature 21-26 degrees, no humidity requirements, good ventilation
Infrastructure: fume hood, sample table
5. Heating room (4 square meters)
Environmental requirements: ventilation
Infrastructure: drying oven and high temperature furnace
6. Routine analysis room (12 square meters)
Environmental requirements: The temperature is 21-26 degrees, the humidity is not required, and the ventilation is good.
Infrastructure: Central analysis desk, water supply and drainage, freezer
7.AA analysis room (6 square meters)
Environmental requirements: temperature 21-6 degrees, no humidity requirements, good ventilation
Infrastructure: gas cylinder cabinet (argon, acetylene) with leak alarm function, workbench
8. Gas Chromatography Analysis Room (6 square meters)
Environmental requirements: temperature 21-26 degrees, no humidity requirements, good ventilation
Infrastructure: gas cylinder cabinet, workbench, fume hood (1 set)
9. Conventional instrument room (PH, conductivity, UV) (6 square meters)
Environmental requirements: temperature 21-26 degrees, no humidity requirements, good ventilation
Infrastructure: Workbench
10. Oil and mercury measuring room (6 square meters)
Environmental requirements: temperature 21-26 degrees, no humidity requirements, good ventilation
Infrastructure: Fume hood (2 sets)
11. Mixing room (stock solution, absorption solution, preparation before digestion, etc.) (12 square meters)
Environmental requirements: temperature 21-26 degrees, no humidity requirements, good ventilation
Infrastructure: Central analysis station, water and water, ice rejection12. Balance room (3 square meters)
Environmental requirements: temperature 21-23 degrees, humidity less than 65%, well ventilated, no vibration
Infrastructure: Workbench
13. Warehouse (5 square meters)
No special requirements
The planning and construction of the environmental laboratory is a systematic project. It is necessary to make overall plans, not to omit, and to construct in strict accordance with the plan, not only to meet current needs, but also to reserve a certain amount of space for future development. CEIDI Xidi reminds you: Because there are some reagents in every function room of the environmental laboratory. Therefore, an access control and monitoring system must be installed. Unauthorized or invited personnel are not allowed to enter the laboratory. The fire-fighting system should also be very complete, and the laboratory fire-fighting system can be combined with the water supply system and fire extinguishers. Please pay attention to the selection of fire extinguishers for live instruments, such as dry powder fire extinguishers and 1121 fire extinguishers. Only with thoughtful consideration can we build a modern environmental laboratory that is scientific, rigorous and beautiful.