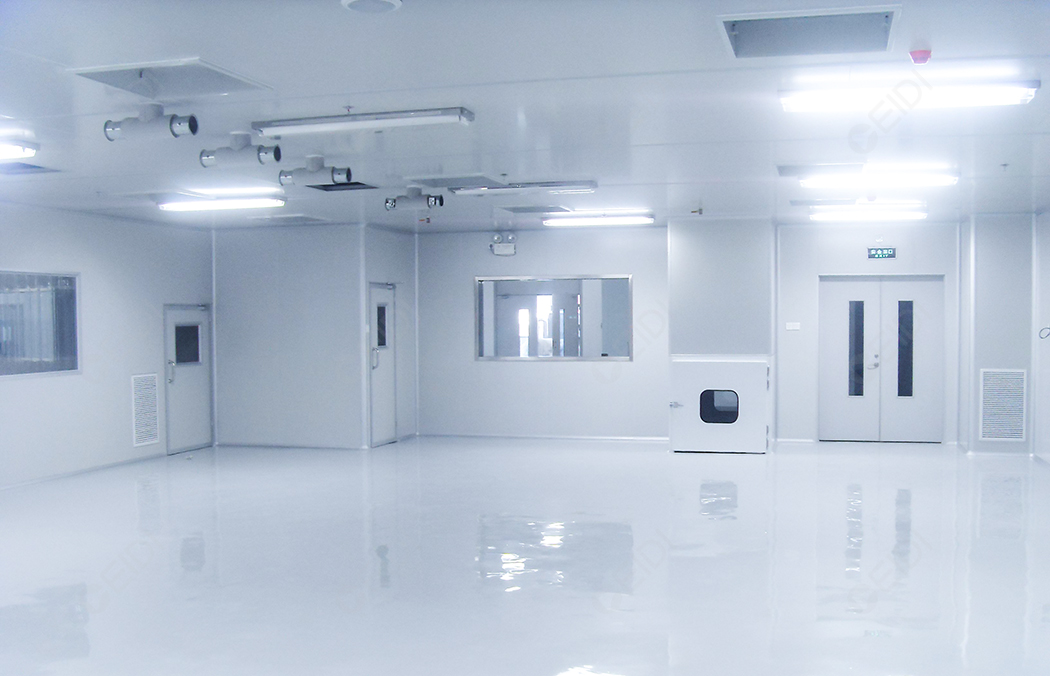Welcome to the official website of Xidi laboratory, the laboratory design and decoration recognize Xidi!
|
|
Home >> News >> Technology
文章出处:Technology|阅读量:838|发表时间:2021-03-23
In the pharmaceutical system, tablet drugs and capsule drugs are the terminal manifestations of solid drugs. We are familiar with and commonly used various sustained-release tablets, enteric-coated tablets, calcium tablets, etc., often appear in the form of tablets. These drugs will be developed and compressed into tablets in the tablet production workshop of solid preparations. The production workshop should be decorated and designed in accordance with the new version of GMP. In particular, the production of tablet drugs involves clean areas, so it is more secure to cooperate with companies that specialize in purification engineering design and decoration. The safety design of the clean area will have a significant impact on important links such as drug quality and product filing. Unreasonable design will cause difficulties for the entire production management, and even leave safety hazards.
According to my country's new version of GMP, the required production cleanliness level for tablet formulations is Class D, and the regulations for workshop design are based on the new version of GMP and its appendices, the "Pharmaceutical Industry Clean Plant Design Code" and the country's construction, fire protection, environmental protection, energy, etc. Specifications. GMP requires the layout of the workshop to follow the following characteristics: reasonable layout, strict division of areas, prevention of cross-contamination, and convenient operation and production.
In terms of drug function, the tablet production workshop is divided into mixed molding processing area, auxiliary function area, sanitation and safety area. In the purification project, it is routinely distinguished according to whether it involves a clean area, that is, it is divided into three parts: a clean area, an auxiliary area, and a general production area.
Key points of tablet workshop design:
①People flow and logistics: separate entrances and exits, the production process is smooth and there is no roundabout, and the logistics trend is reversed L-shaped. Conventionally, there are three main entrances and exits for the entire workshop. One is the entrance for people: that is, people enter the workshop from the entrance hall through changing clothes, and then enter the clean production area through washing hands and cleaner clothes and air shower; the other is the entrance for raw and auxiliary materials, that is, the raw and auxiliary materials pass through. The outsourcing is sent in through the delivery window; the other is the export of finished products.
②Equipment: The same equipment can be used in the same process (pay attention to cleaning verification and personnel management) to increase the utilization rate of the equipment; arrange the equipment according to the production volume to reduce the idle rate of the equipment.
③Function rooms: the layout of the functional rooms such as the raw material warehouse, weighing room, storage room, inner packaging material room, crushing and pressing room, drying room production room, outsourcing room, finished product warehouse, etc. meets the requirements of the process flow, and the size of the plan is considered Setting of production volume and equipment.
④Clean area: the general production area is separated from the clean area, and the areas with high cleanliness requirements, such as tablet compression, are close to the air conditioning purification system; production positions that generate dust such as crushing and screening, granulating drying, granulating and mixing, The front room and dust removal room are required for tablet pressing. Equipment with large heat production such as ovens, boiling dryers, and coating machines need to be equipped with mechanical rooms to isolate auxiliary devices to improve the clean area environment.
⑤Cost: Reduce costs in terms of improving equipment utilization and reducing clean area area to meet the requirements of enterprises.
⑥Quality control: separation of personnel and logistics, reducing material confusion and pollution, making the production workshop more in line with GMP requirements as a whole, and ensuring the quality of medicines.
In summary, when designing plants and facilities that meet GMP requirements, we should consider the company’s own situation, GMP and other legal and regulatory requirements instead of copying it, so that we can truly design both to meet GMP and meet company expectations. Plan. Of course, the professional design team has rich practical experience, and the plan issued after combining the actual situation of each project will be more reliable.